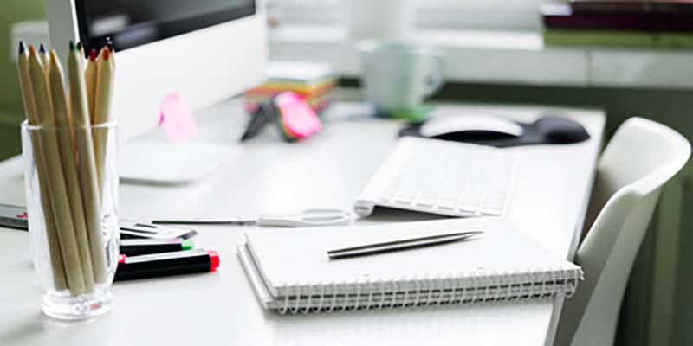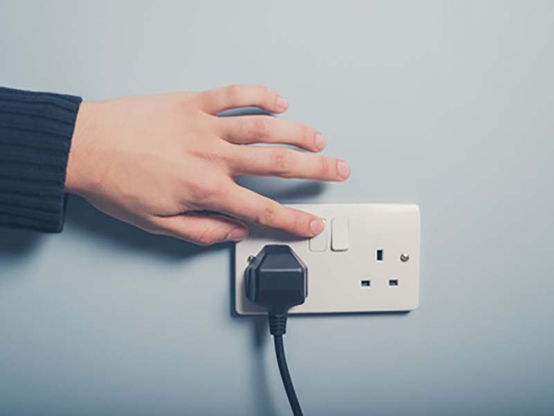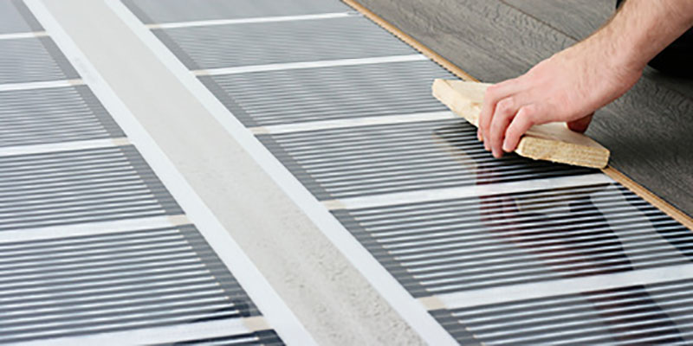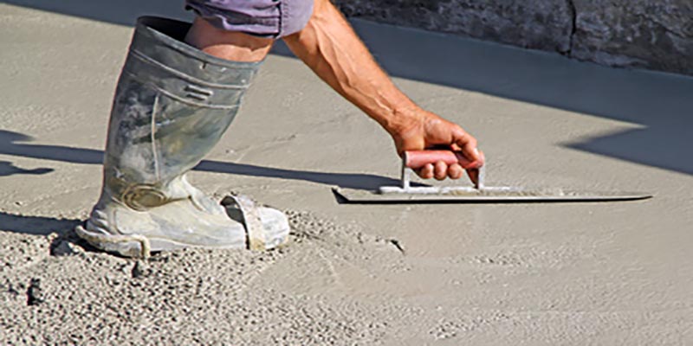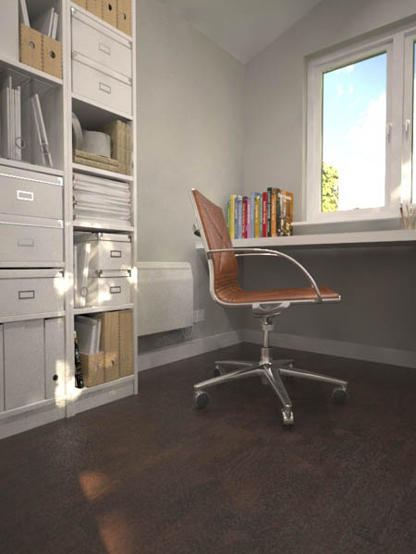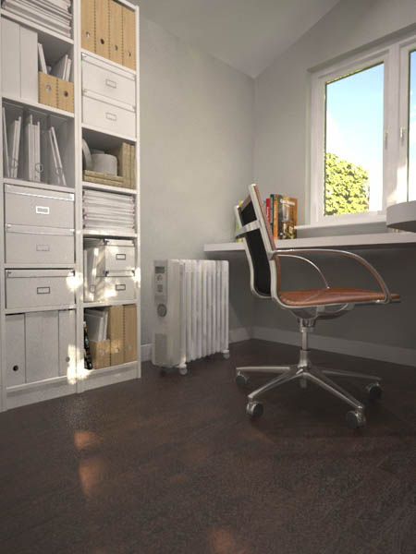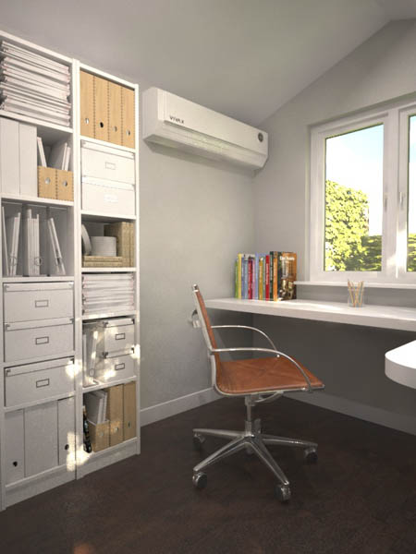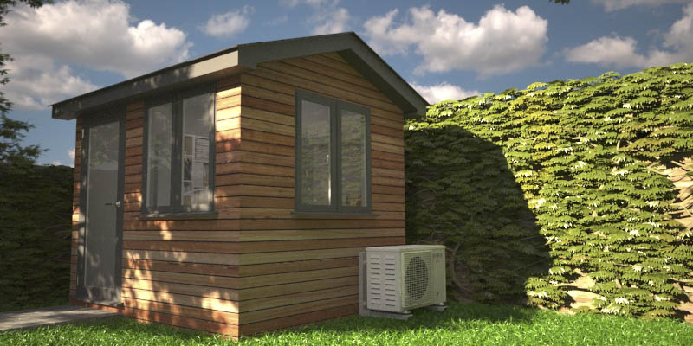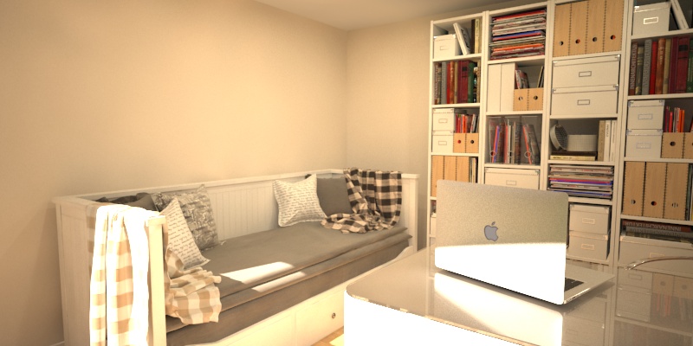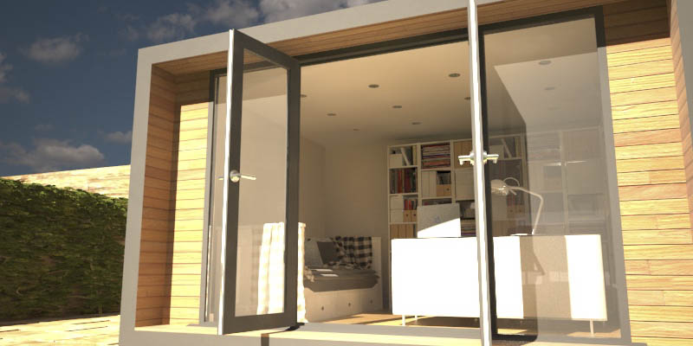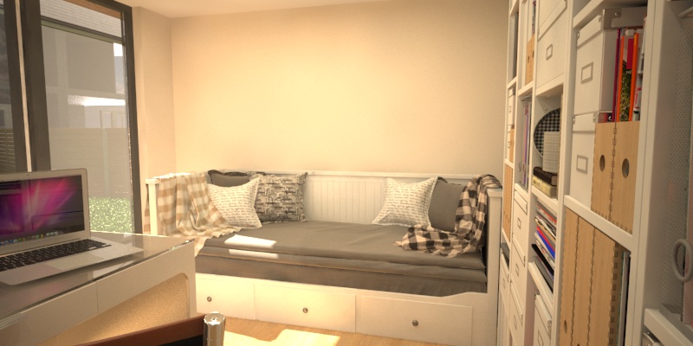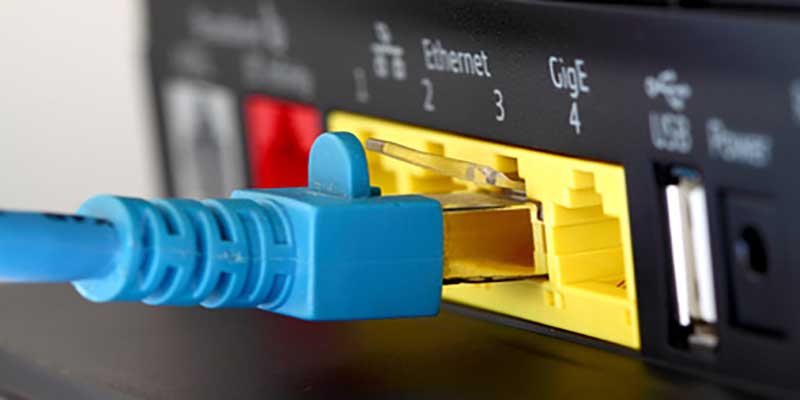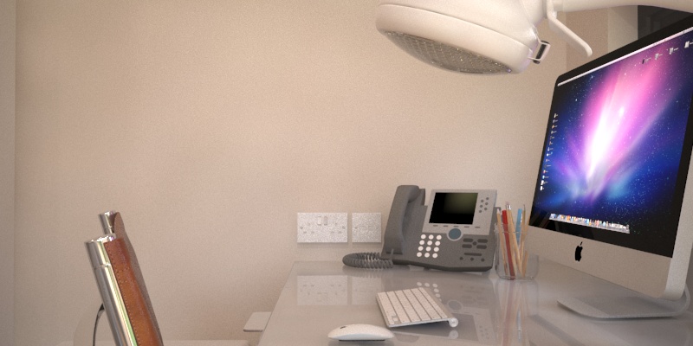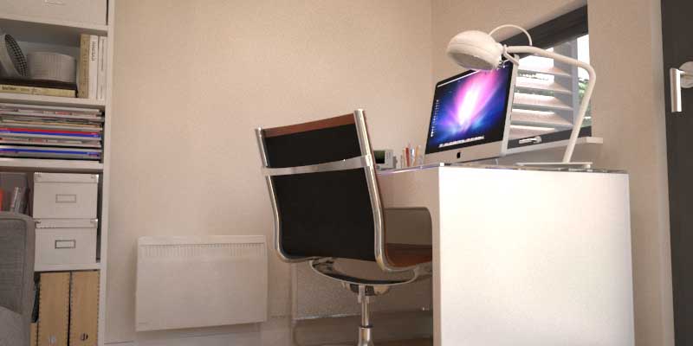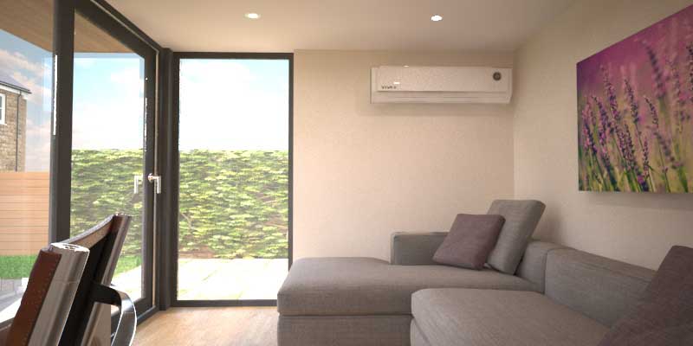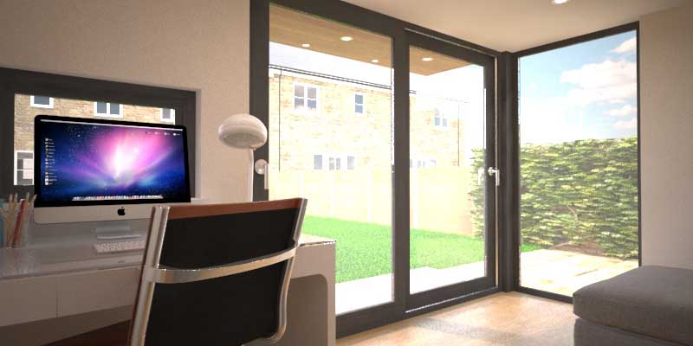Can I have input into my garden offices design? The answer is YES, and in fact, garden office designers actively encourage it. While they may have created a basic form for you to choose from, they see this as just the starting point for working with you to create your ideal layout and combination of features and finishes.
How much input depends on the design service you choose
All bar a handful of garden office designs which offer a just standard layout and set of features can be customised to your tastes. Modular garden office designs offer a combination of design flexibility and cost effectiveness. You start by choosing a building from a garden office range and then personalise it by mixing and matching different modules, such as doors, windows, solid walls and screens. You will also find that you have a selection of options to choose from when it comes to the external and internal finishes. Also, you will also be able to choose from a list of optional extras like air conditioning to personalise your design further.
If you want even more input into your garden offices design, then you’ll want to take the bespoke design route. Some modular garden office firms will offer a bespoke design service, and then there are a group of firms that work solely on a bespoke basis, meaning every building they create is unique.
With bespoke garden office design, each element of the design is tailored to the intended use and your tastes – designers essentially start with a blank sheet of paper. Bespoke garden office design comes into its own when you have an unusual site or use in mind. For example, we have seen bespoke designs that have been designed to make the most of a tapering site, and designs that incorporate office space as well as a home gym under the one roof.
Like with a modular design you will be invited to have input into the layout of the doors and windows, and you will get to choose the finishes for the interior and exterior. With bespoke design you can also have input into the core structure whether this is a particular shape roof or a specific type of insulation, of course, your designer will guide you through these choices to ensure you end up with the building you envisage, that will last a lifetime.
Create the layout that suits you
You will be invited to choose the layout of your garden office building. You can decide where the doors are positioned and the type and number of windows in the room. It is a good idea to think about how you will position your furniture inside the office and then decide on the layout of the doors and windows to maximise the natural light and views you have in different areas. Some garden office designers have scale furniture plans that you can use to get an idea of your layout and the space it will offer.
Choose the finishes you like
Most garden office firms will offer you a choice of different finishes for the external cladding. With some firms, this will mean that you can choose the colour the building is painted in, while other firms will offer you two or three different types of wood cladding, such as Thermowood, Western Red Cedar or Siberian Larch. You can decide which options appeal to you aesthetically or work out best for your budget.
You will also have some choices when it comes to the interior from the colour of the floor to the materials and colours used on the walls and ceiling, for instance, you can choose from a standard wall board or opt for a fully plastered and decorated interior.
Lots of optional extras to choose from
Garden offices are well specified as standard, but garden office suppliers offer a number of optional extras for you to choose from. Some of these options are upgrading standard specification options such as the heating to more sophisticated systems like air conditioning. Other options allow you to tailor the building around how you plan to use it such as CAT6 cabling for reliable broadband connection or remote control lights so you can illuminate your commute to work.
Give thought to your electrical layout
While most buyers know that they want to have input into the positioning of the doors and windows and choice when it comes to the key material finishes. Some buyers forget that they can have input into the electrical layout. This is another area where it is a good idea as to know where you plan to position your furniture, particularly your desk, as you will want to position your sockets so that they are just where you need them for plugging in computers, etc. There is nothing worse in having a building created around a specific use, and then having to make compromises like trailing cables.
As well as thinking about the positioning of sockets, do give thought to the number of sockets you will need. Most firms will offer a standard number, but will normally allow you to order extra sockets


