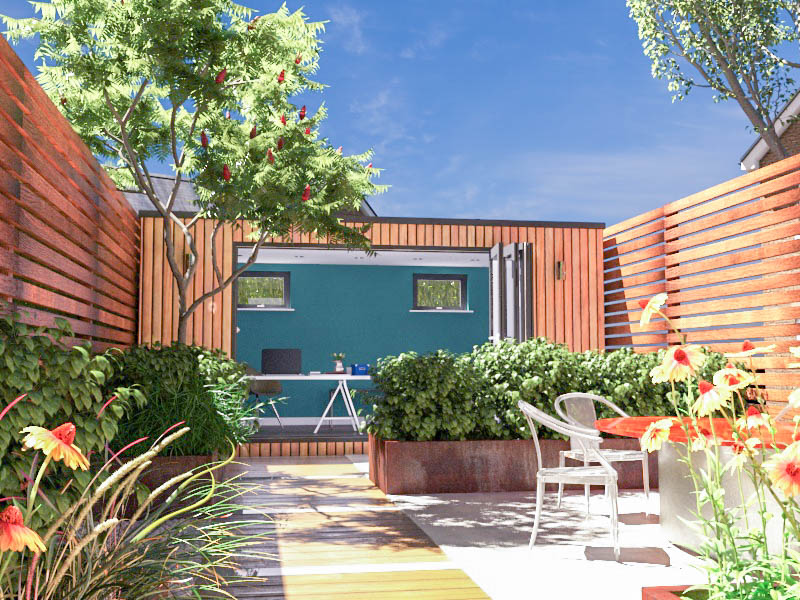Building Regulations
Not every garden office built needs to comply with Building Regulations. Building Regulations are different to Planning Permission and Permitted Development. Where Planning Permission and Permitted Development deal with the size and positioning of a garden office, the Building Regulations deal with how garden offices are built.
The Planning Portal describes garden office type buildings as outbuildings. The Portal gives us rules as to how outbuildings need to comply, here is what they say:
If you want to put up small detached buildings such as a garden shed or summerhouse in your garden, building regulations will not normally apply if the floor area of the building is less than 15 square metres and contains NO sleeping accommodation.
If the floor area of the building is between 15 square metres and 30 square metres, you will not normally be required to apply for building regulations approval providing that the building contains NO sleeping accommodation and is either at least one metre from any boundary or it is constructed substantially of non-combustible materials.
A garden offices electrics must comply
The electrics in every garden office built need to comply with Building Regulations. They need to meet with part P of the regulations.
In most cases, a garden office is pre-wired with both sockets and lighting. The office will have its own consumer unit, and this needs to be connected to the mains supply in your home. This needs to be done by a qualified electrician. A lot of companies don't send an electrician to site as part of the installation team, and for this reason, they often ask you to organise a local electrician to make the final electrical connection
The electrician will run an armoured cable from the office to the house. Once the connection is made, they will then test the system and issue certificate showing that it complies with part P of the Building Regulations
Large garden offices
Referring back to the Planning Portal text, you will see that buildings less than 15 square metres that won't be used for sleeping in, can be built without meeting the Building Regulations. Buildings between 15 square metres and 30 square metres don’t need to comply if they are positioned at least one metre from any boundary, and are not used for sleeping accommodation. Buildings over 30 square metres will always need to be Building Regulation compliant.
Whatever size, if you plan to sleep in the garden office, it will need to comply with Building Regulations
If you plan to use your garden office as a bedroom, even only occasionally, it will need to comply with Building Regulations. A growing number of buyers are choosing to create a new room that has multiple functions. Such as a home office and guest bedroom. This can be a great solution, but you must remember that the building will need to comply with Building Regulations because of the sleeping use.

If you are building a garden office larger than 15sqm and plan to site it within 1 meter of any boundary, it will need to comply with Building Regulations.
Building close to the boundaries
It has become very popular to maximise the space in your garden by siting the office tight to the boundary. If we refer back to the Planning Portal text, it tells us that a garden office bigger than 15 square metres must be cited at least one metre from any boundary.
A meter is quite a lot of space to leave around edges of a garden office. It's not enough space to really do anything with, so I can end up as dead space. To overcome this, and to allow you to maximise the size of the room, many garden office companies will modify their standard specification so that it is constructed substantially of non-combustible materials, thus making it Building Regulation compliant.
To achieve this, designers will suggest using a cement based cladding board on the walls next to the boundaries. This coupled with specialist membranes and fire retardant plasterboard, create a wall structure with a low fire rating. Often, designers still manage to incorporate popular timber claddings such as Cedar on the front elevation.
Not all companies offering garden office buildings are au fait with, or willing to alter their standard specification to achieve the Building Control standards. We suggest you talk with garden office experts like these companies.
Shower rooms need to comply with Building Regulations
More and more garden office buildings are being designed to incorporate a toilet or shower room. This makes the building more versatile today and it the future proofs the design, allowing it to be used for something else should your needs change.
The waste, water and drainage connections need to all be installed to Building Regulation standards. Not all companies offering toilet or shower room facilities, will handle these connections as part of their package. They will install the sanitaryware and ask you to organise the final connections. These connections are the expensive part of the job, and can be a hidden cost when buying a garden office. So, read any quote carefully.
There are costs involved
There are costs involved in gaining Building Control certification. Your garden office designer will be able to advise you on these as they are dependant on the size of the project. Some companies will cover these fees as part of their overall project cost. Others will ask you to pay them separately.
You would expect your garden office company to liaise with the Building Control department on your behalf. Ensuring inspections are carried out at the relevant stages. This should make it a stress-free process for you.
You’ll need the certificates when you come to sell
You will need to keep the certificates issued by the Building Control department safely as you will need them when you come to sell your house. We have known house sales to be held up, because of a missing certificate!

