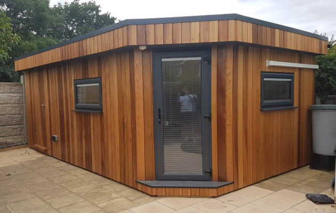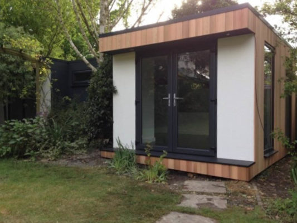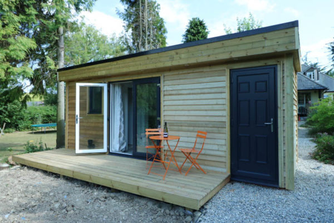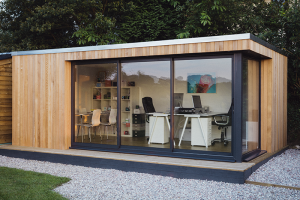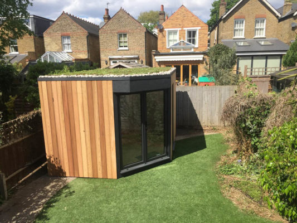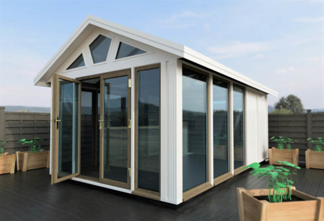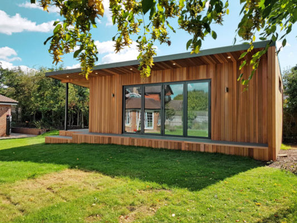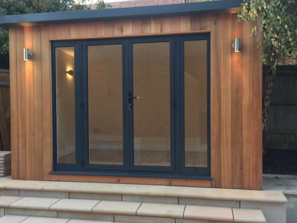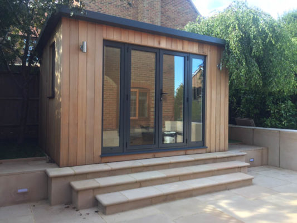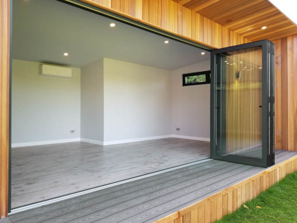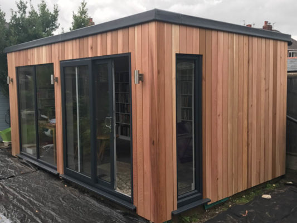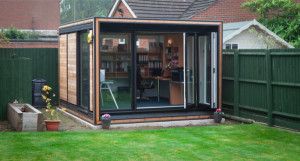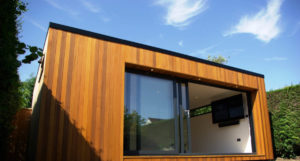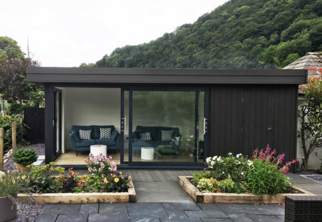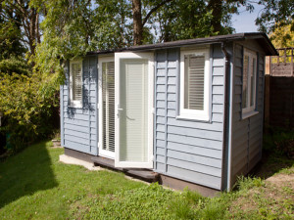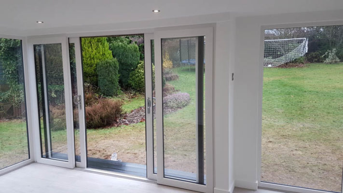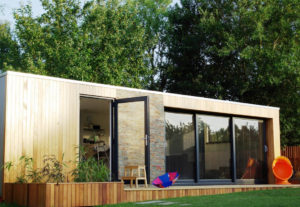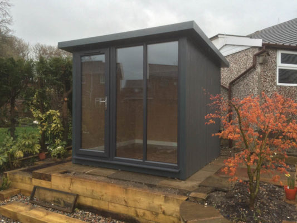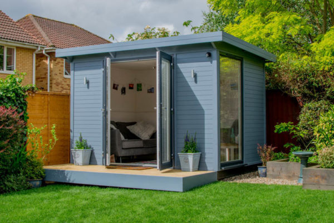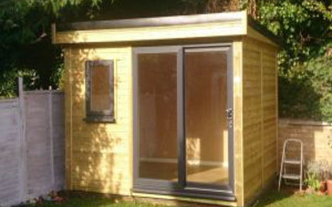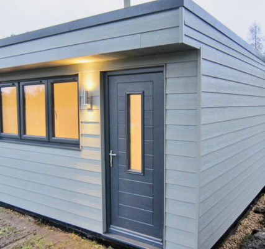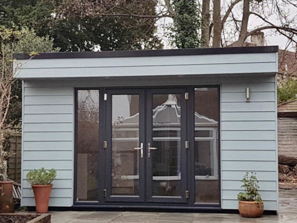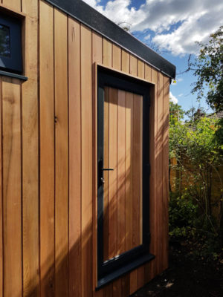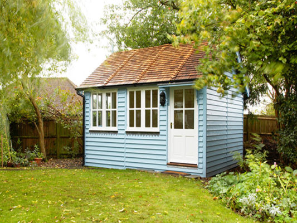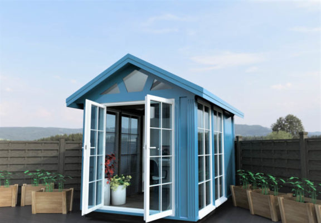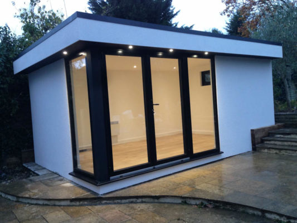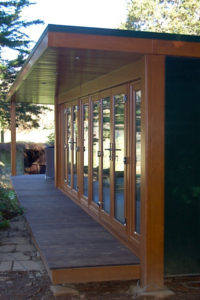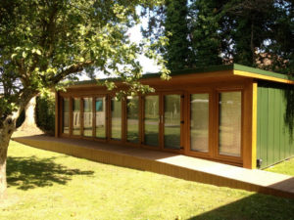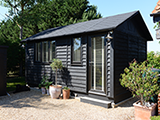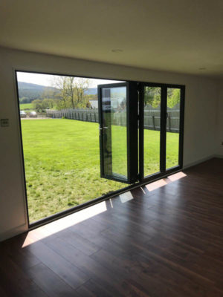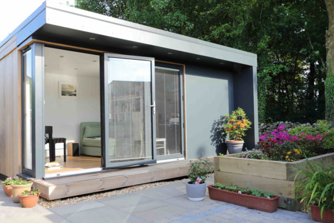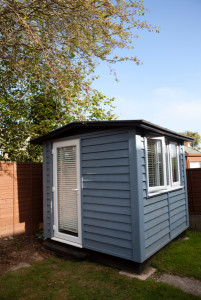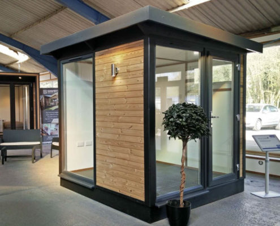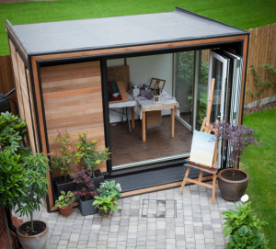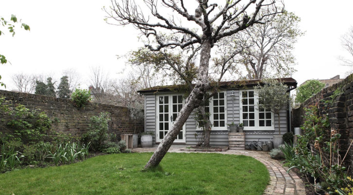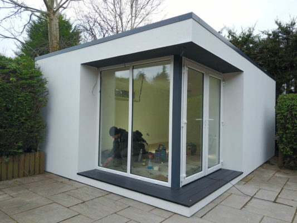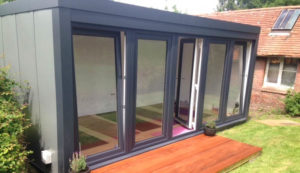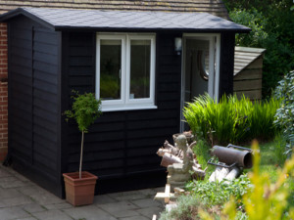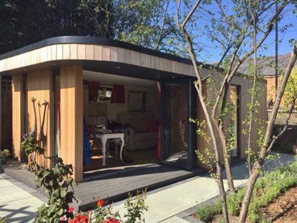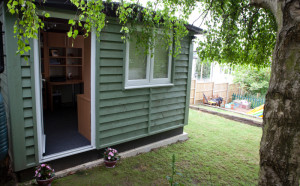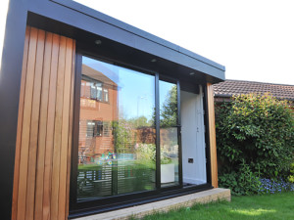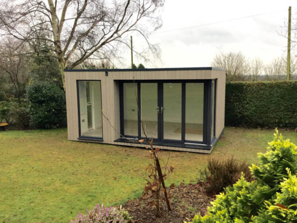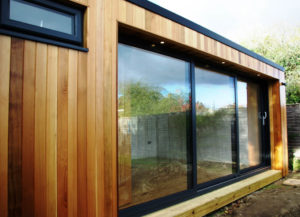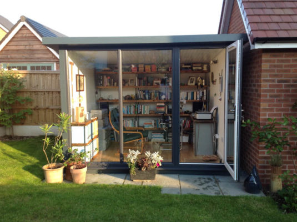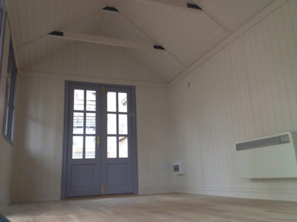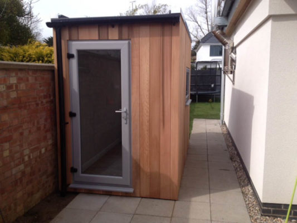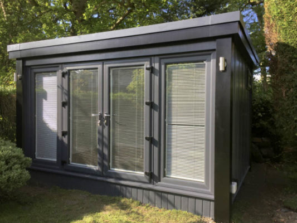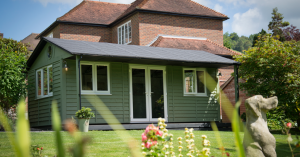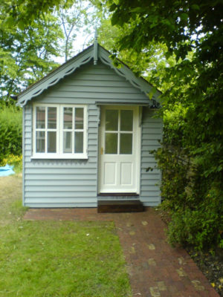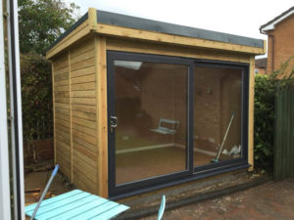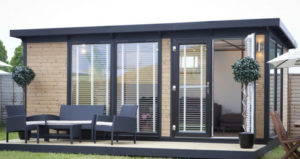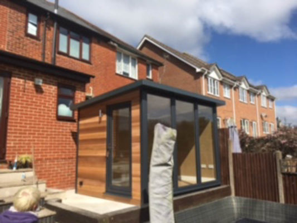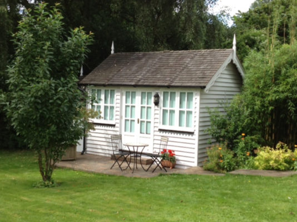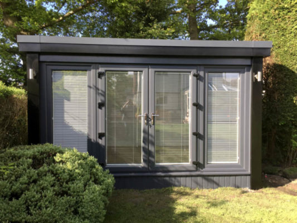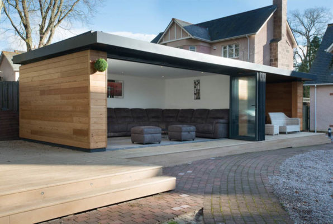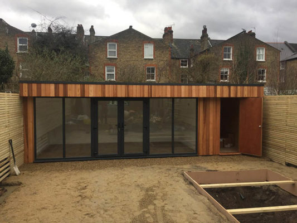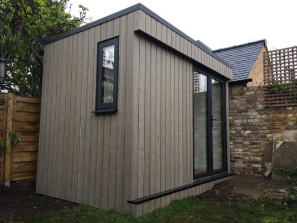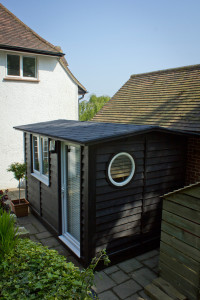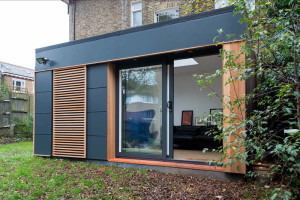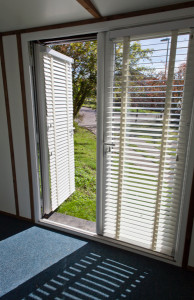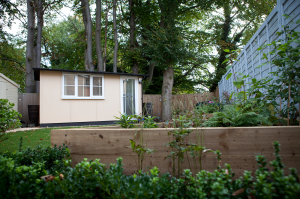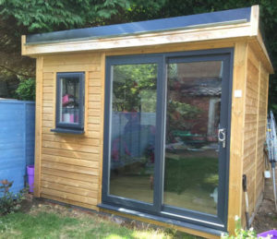Doors have a big impact on the style of a garden office
The style of door you choose is one of the biggest design decisions you’ll make when buying a garden office. Not only will you choice have an impact on the aesthetic style of the building, but it will also affect how you access the building and the connection your new room has with the garden it sits within.
There are several styles of door used in garden office design. Each one influencing the design and usability in a different way.
The doors used in garden office design are the same as those that would be used in a house. Meaning they are secure and durable.
Single doors
You will often see single doors used on smaller garden office designs. They can be positioned to maximise wall space for desks and storage. Commonly fully glazed single doors are used to let in light and create the same connection with the garden as their bigger counterparts. This Smart Garden Office showcases how a glazed single door.
As mentioned above, single doors can be mixed with fixed pane panels to create a cost-effective glazed wall.
We are seeing single doors being used in conjunction with bi-fold doors. The bi-folds creating the feature wall and the single door being for quick access into the room. This office by Executive Garden Rooms demonstrates how mixing a wall of glazing with an easy access door works.
French Doors
French doors, where you have two doors that open outwards into the garden. They come in varying widths with all but the narrowest designs allowing you to easily pass through just one door, although it is easy to open both.
French doors are used in both traditional style and contemporary garden offices. As shown in this contemporary style eDEN Garden Room and the more traditional charm of this Timeless Garden Room. They can be used on their own or mixed with glazed panels to create a wider expanse of glazing.
Sliding doors
Sliding doors are a popular alternative to French doors, particularly in contemporary style garden offices. They come in varying widths. Some bespoke designs like this Swift Garden Room have very wide sets of sliding doors. In this case, 6m wide comprising three 2 meter wide doors.
Commonly sliding doors that move from one side to another are used. Several companies now offer systems that open in the middle. They are made up of four sections. Two sliding doors and two fixed panes. The doors meet in the middle and slide back over the fixed side windows. This office by Garden Spaces incorporates this system.
Bi-fold Doors
Bi-fold doors are popular in garden office design, as they are the ultimate way of creating an inside-outside connection. The doors can be easily slid to one side, opening up a large section of wall in the process.
Bi-fold doors are used in both small and large garden office designs. The bigger the opening, the more door leaves used in the system.
Commonly, the doors stack on the outside of the building, this maximises space in the room, which you not having to leave room for the door swing. Whilst the most common configuration is for all the doors to slide to one side. There are other possible configurations.
Bi-fold doors are often mixed with fixed windows to create glazed corners. Some people choose to use two sets of bi-folds to open up the whole corner of a garden office.
Bi-fold doors are an expensive choice, but they do add a wow factor to the design.
Glazed Walls
Large expanses of glazing have become a hugely popular feature in garden office design. Big sections of floor to ceiling glazing create a real connection with the garden. We can tell you, from experience, this connection creates a very different vibe to working in the house or a traditional office.
In many cases, wide sets of doors are used to create this effect. The thing is big sets of doors tend to be expensive. Luckily, you can create a similar effect by mixing a door/s with fixed panel windows alongside. Most garden office companies will have examples of this design trick in their portfolio. Here are examples by Booths Garden Studios, Garden Spaces and Sanctum Garden Studios. In each case, either a single door or French doors have been used with fixed pane windows. As you can see this mix has created a whole wall of floor to ceiling glazing.
Glazed Corners
If the positioning in the garden allows it, it can be very effective to create a corner of floor to ceiling glazing. This is done by using either two sets of doors or a set of doors and fixed pane windows. The Swift Garden Room below mixes French doors with fixed windows.
Creating a corner of glazing like this is a good way of framing different views of your garden. Also, having windows on two elevations ensures maximum natural light entering the room as the sun moves throughout the day.
Some companies such as Garden Spaces can create a double wrap around which can be very effective.
As we mentioned earlier, it is becoming popular to use two sets of bi-fold doors to create a glazed corner. Once folded back, they open the room onto the garden, as this Vivid Green building shows.
Secret Shed Doors
Incorporating a storage area within a garden office building has become popular. These storage areas normally have their own exterior access door. Making the office and door independent of one another. Single doors are commonly used.
These doors are often clad in the same material as the walls to create a 'secret entrance'. Done well, attention is given to matching the boards so joins etc., are in line with those on the wall around the door. Commonly, wooden doors are used and then faced with the wall cladding material. In this example, eDEN Garden Rooms have clad the store door in the horizontal Cedar to match the wall.
Another option for these doors is appearing. Designers are taking single uPVC or Aluminum doors in the same colour as the main doors, and instead of fitting glass within the frame, they are fitting timbers that match the cladding. As in this example from Garden Fortress. This isn't as discreet as the 'secret' door but offers the multipoint locking systems of modern doors.
Door Finishes
The most commonly used finish for garden office doors is uPVC. Anthracite grey has become the colour of choice in contemporary garden office design as it contrasts well with timber claddings such as Cedar. However, many companies will allow you to choose other colours such as white, black and oak effect.
Some companies offer timber doors which can be painted in any colour. You can choose a colour to match the cladding or a contrasting colour. Some companies offer Cedar doors to match the exterior wall cladding.
The downside of choosing timber doors is that they are at liberty to swell, so may require adjustment after their first year or so. If you choose them, it is a good idea to ascertain if your supplier will return to adjust the doors for you.
Powder-coated aluminium doors are the high-spec option. You can choose a precise shade from the RAL palette for your doors.
- All
- Single Doors
- French Doors
- Sliding Doors
- Bi-fold Doors
- Glazed Wall
- Corner Glazing
- Secret Shed Doors
Talk with a
Garden Office
Expert
Has this page given you ideas for your garden office project? Well, the next stage is to talk to a few garden office experts who specialise in creating personalised garden workspaces. They will work closely with you to turn your vision into a reality.


