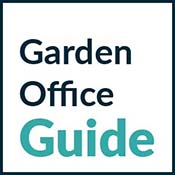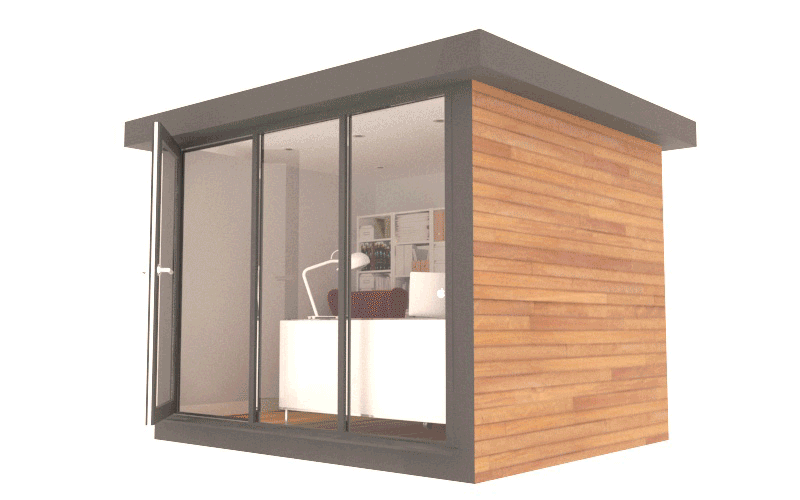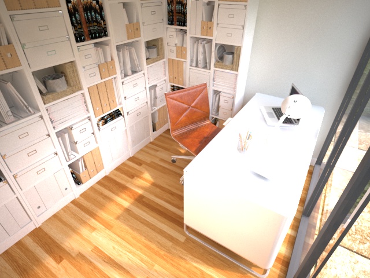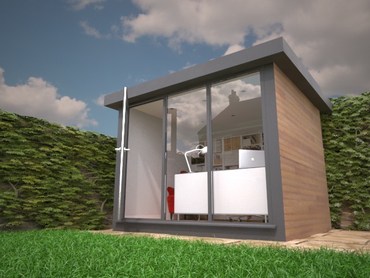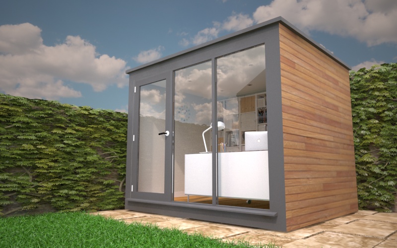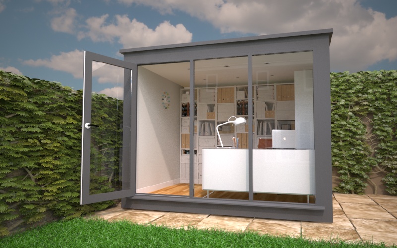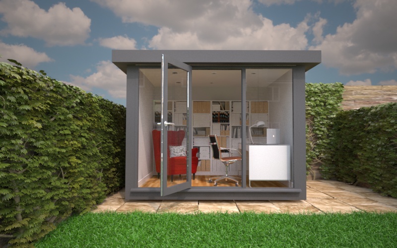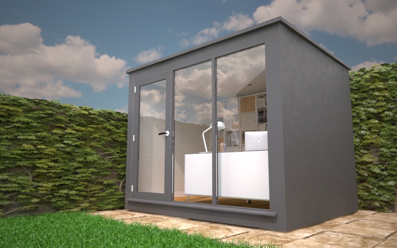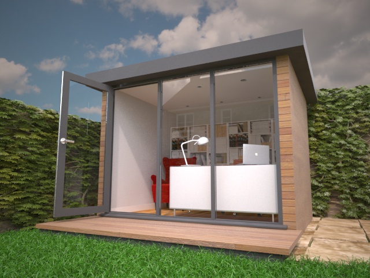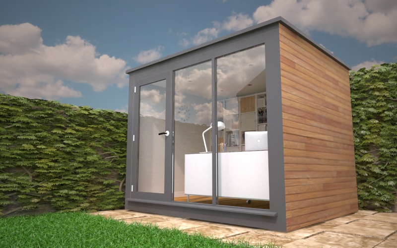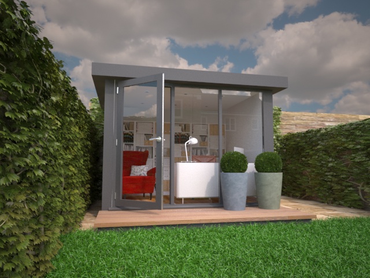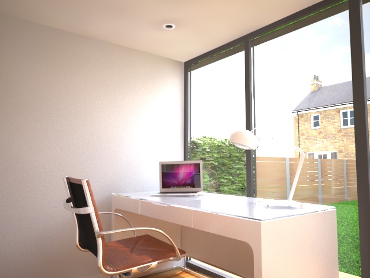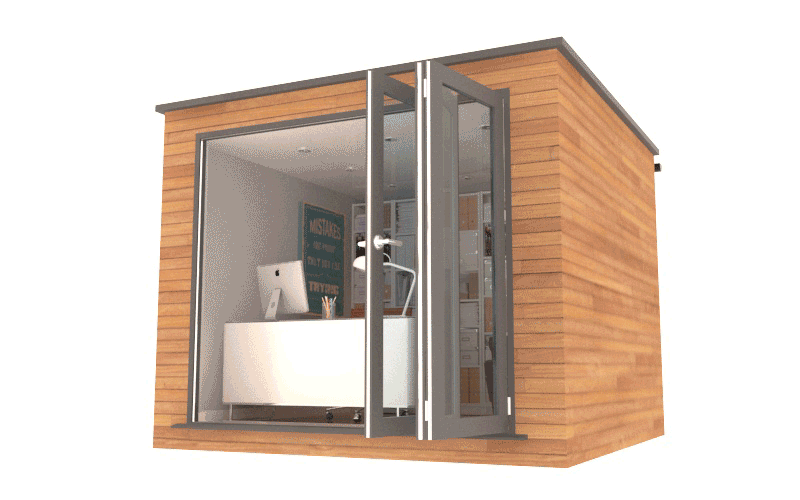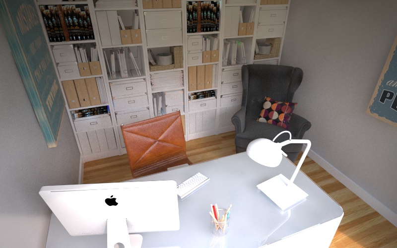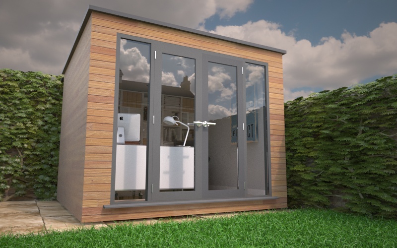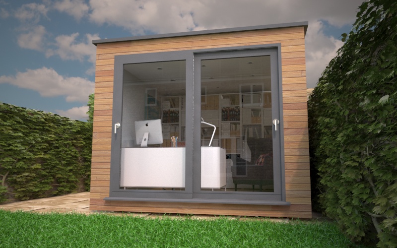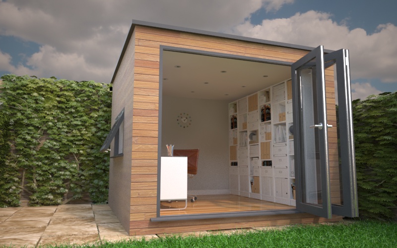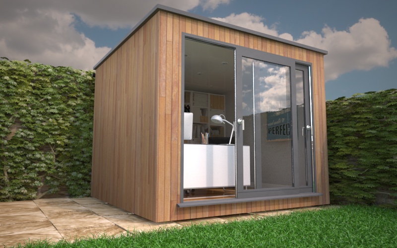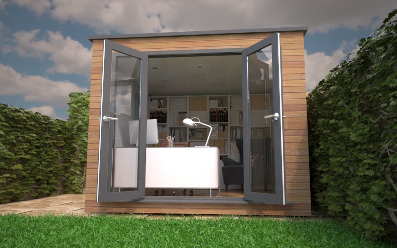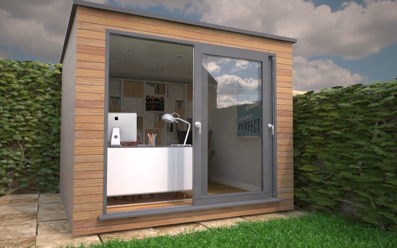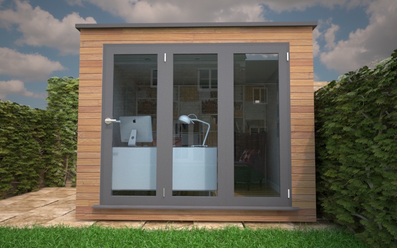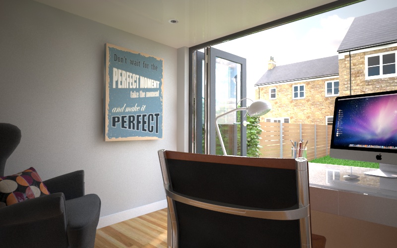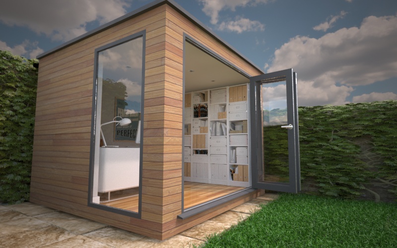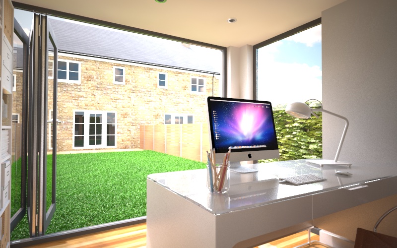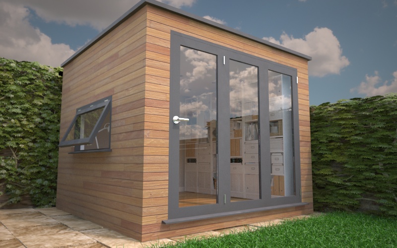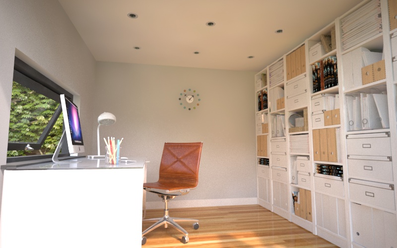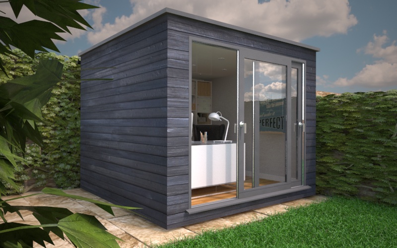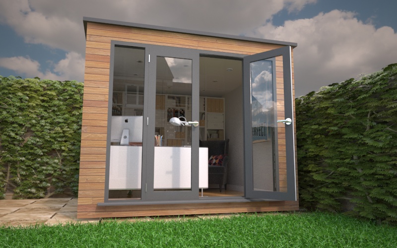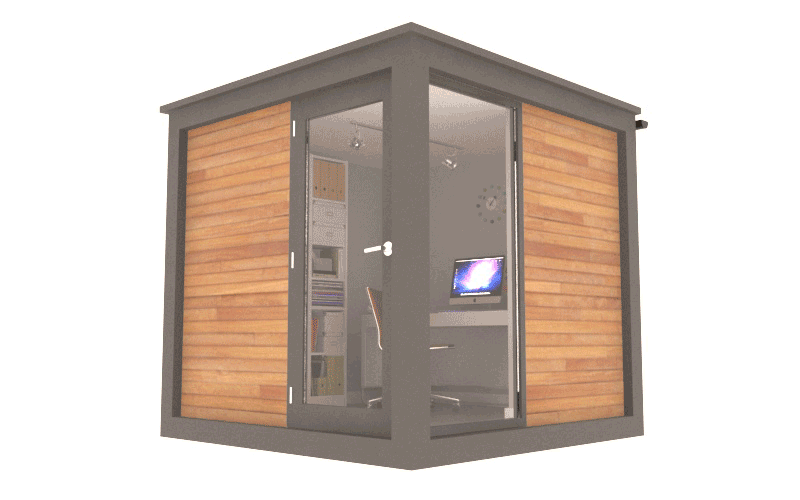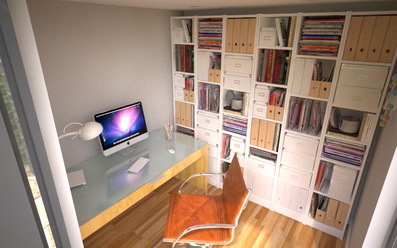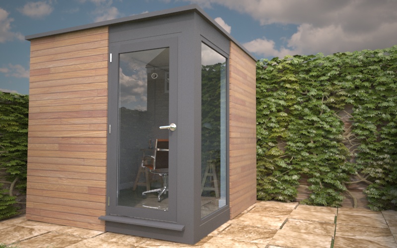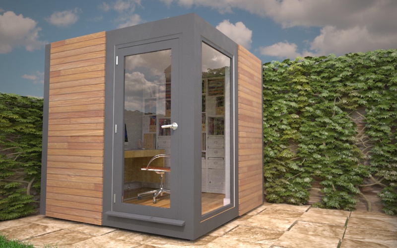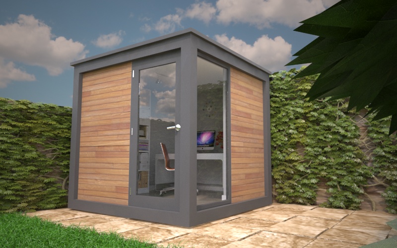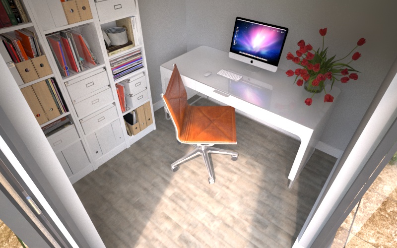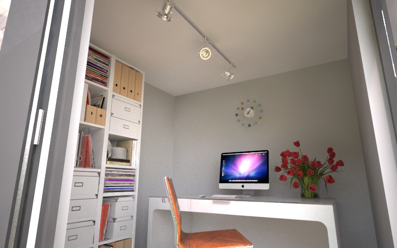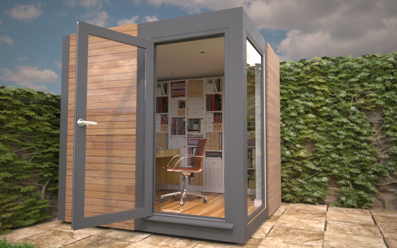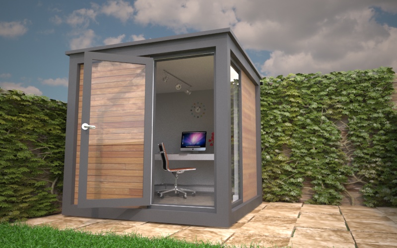This article is part of our garden office tours section. With these tours we are looking at popular garden office designs, examining their key features and looking at ways you can customise them for your own needs.
In this tour we are looking at a 2.5m x 3m garden office with glazed front wall. This is a popular design which normally sits at less expensive end of the market. The room is big enough for one worker to use with comfort and can often be installed in just a day.
We are using scale models to illustrate this article. The buildings and the furniture within them are real world scales so as to show you how much furniture and space you have in this garden office.
This is a detailed article and quite long. We are going to look at the following – click the link to jump to that section if you are in a hurry!
- Overview
- Key features
- Ways to personalise the design to your tastes
- Typical construction
- Price guide
Overview
The 2.5m x 3m garden office with glazed front elevation is popular with buyers as it is quick to install, often only taking one day. This makes it a very cost effective option. It is about the size of a small bedroom in an average house and provides comfortable working space for one worker. You could fit in two desks, but it might feel cramped.
- You can see looking down on the room that its a good space for one worker. This office has been furnished with a large desk and 3 Ikea book cases leaving floor space to move around in.
This type of garden office comes in two different styles. One option has an eaves detail whereby the roof overhangs the building. The other style is more cubist with clipped eaves.
- This style of garden office either has an full eaves detail as shown in this image or…
- …a more cubist look with clipped eaves.
Key features
The key feature of this garden office is its glazed front elevation which floods the space with natural light. The office normally features a single outward opening door – this is a trick for maximising space within the room. The door is coupled with two floor to ceiling glazed panels. In most cases this glazed section is finished in UPVC, higher spec designs might feature aluminium frames. The windows are double glazed and toughened for safety.
As we have mentioned this is often a ‘budget’ design in that it is positioned at the cheaper end of the garden office market. The building normally sits on its own foundation system which the installers can easily adjust for slightly uneven sites. The building will come in panels which quickly go together, meaning your new office can be ready to use in just a day.
The designers of this style of garden office have chosen materials which need little maintenance and are cost effective. This means that you will often find sheet materials used as the external cladding. These materials tend to be an exterior grade MDF that is then painted or a recycled plastic board which has a wood grain effect. Some designs make use of powder coated steel sheets. The steel and plastic sheets are popular because they need little ongoing maintenance.
Some suppliers offer a wooden cladding, this is often Thermowood which can be left in its natural state to weather to a silver colour or painted. Higher spec designs are finished with cedar cladding which is popular for its reddish colour and natural durability.
In some cases external finishes are mixed together. We have seen several examples where the hidden walls are finished in the plastic sheet materials and any wall that is more visible is clad in cedar.
As with all good garden office designs the building will be pre wired electrically and because of the insulation and double glazing will be a comfortable space to work in all year round. You will need to add a heater for the coldest days of the year.
Ways to personalise the design
This style of garden office has been designed so that it is a cost effective option. The emphasis has been placed on functionality and speed of installation. As a result there are fewer options for personalising the design than there are with other garden office designs we will feature in this series.
As we mentioned earlier in the article there are two different roof styles commonly used with this garden office design – the one with deep eaves detail and the other with clipped eaves. The clipped eaves offer a more cubist design which is popular with people looking for a contemporary look.
The key choice you’ll have is the configuration of the glazing on the front wall – do you want the door positioned to the left, right or in the centre. Its worth thinking about how you are going to position your furniture when making this decision. As you can see from these images having the door at the side allows you to have a desk in front of the windows looking out into the garden.
Your choice of exterior cladding will play a key role in the overall design. To keep costs down a sheet material like recycled plastic boards are used as the standard option. Many suppliers offer timber cladding as an upgrade option. You could choose to clad the whole building in wood or just the walls that are visible – this can be a good idea if you have a limited budget!
- Sheet materials are commonly used as the standard specification. Dark grey is a common colour finish.
- You could upgrade the cladding to timber on all elevations – this has an impact on the look of the building.
Another option we see is to add a deck area outside the front elevation. This creates a sense of inside / outside space. Timber decking is often used but composite deckings are becoming more and more popular. The composite decks weather well and come in several different finishes such as wood effects or solid colours.
Typical construction
We have mentioned several times that this design often sits at the cheaper end of the market. To achieve this the suppliers who offer this design make use of what we call light weight structures. When we say light weight we mean they are pared down versions of the timber frames and SIPS building systems used in garden office construction which are the same as those used in full scale housebuilding.
This type of garden office normally comes with its own foundation system which can be easily levelled. These are joined to the floor framework which features rigid insulation sheets. On top of the floor frame the walls and door frames are fitted. The walls are normally made of panels which are made up of layers of sheet materials i.e. the sheet material for the exterior, rigid insulation sheet and a board that forms the internal wall. These panels are tied together with timber plates running around the top and bottom of the wall.
Preformed insulated roofing sheets are commonly used in this design. They are light weight so fit straight onto the walls without additional support. Again these are a sandwich of layers, the external finish, the insulation and a white finish that forms the ceiling of the room.
The interior is often a vinyl sheet on the walls which is easy to maintain or MDF which can be painted. The floors are normally laminate – check the suppliers spec as we see some of them add the final floor covering as an optional extra.
- This image shows recessed lights which are popular in garden office design. However because of the typical construction of this style of building they are normally fitted with spotlights or track lighting.
This style of garden office comes pre wired electrically. As standard you tend to get two or three double sockets but you can usually upgrade to more. Because of the construction you normally have spotlights or track lighting as there is no void in the roof for recessed lights which are popular with other garden office designs.
We have also noted that with this style of garden office you have to specify a heater as an optional extra. Our years of experience tell us this that this is a must for the coldest days of the year.
Price guide
This size and style of garden office can be purchased for as little as £6,000 for a design that features a cladding such as the recycled plastic sheeting. Prices rise to the £10,000 mark for cedar clad designs. These figures are inclusive of VAT but you can find that you have to pay for delivery and sometimes an installation fee on top of this – the more expensive buildings tend to have these costs incorporated into the list price.
Delivery costs are normally worked out by the mile, so the distance between you and the supplier plays its part.
On top of the cost of the garden office you will also have the cost of connecting the electrical system to the mains supply – this cost will depend on how far you site the office from your house.
Keep an eye on the specification of the cheaper designs to see if items such as the final floor covering are included and that there are enough electrical sockets for your needs.
