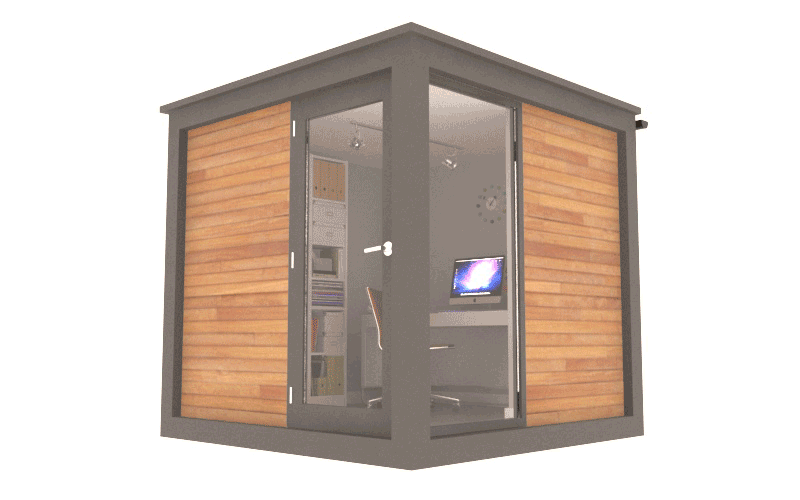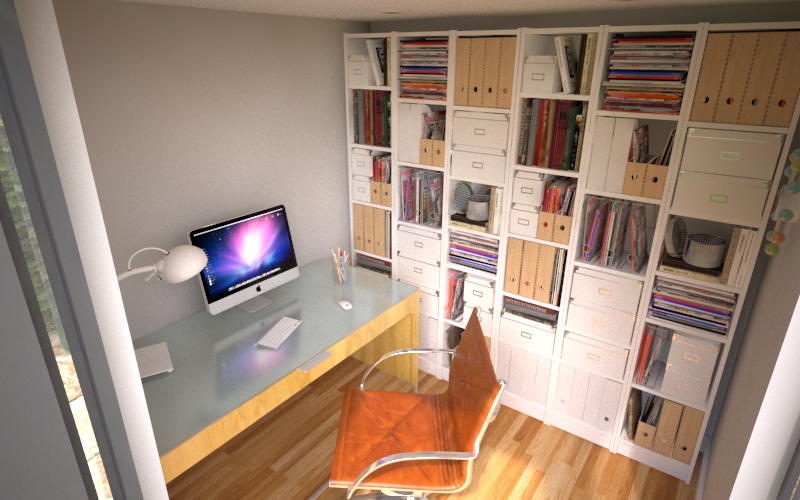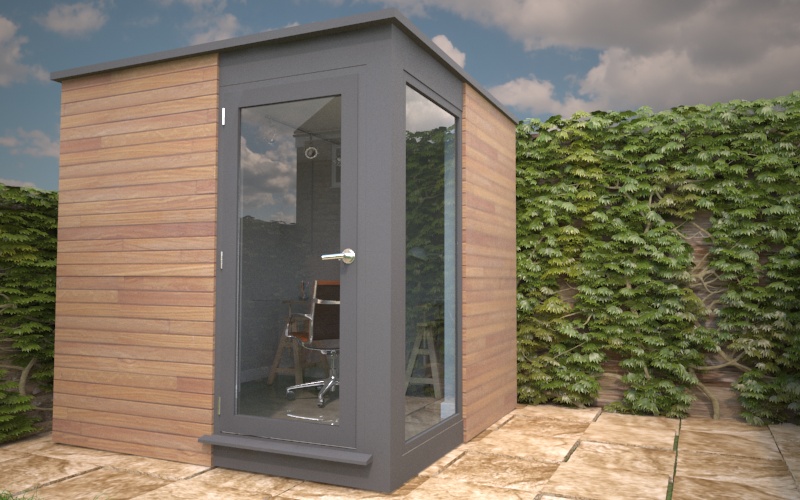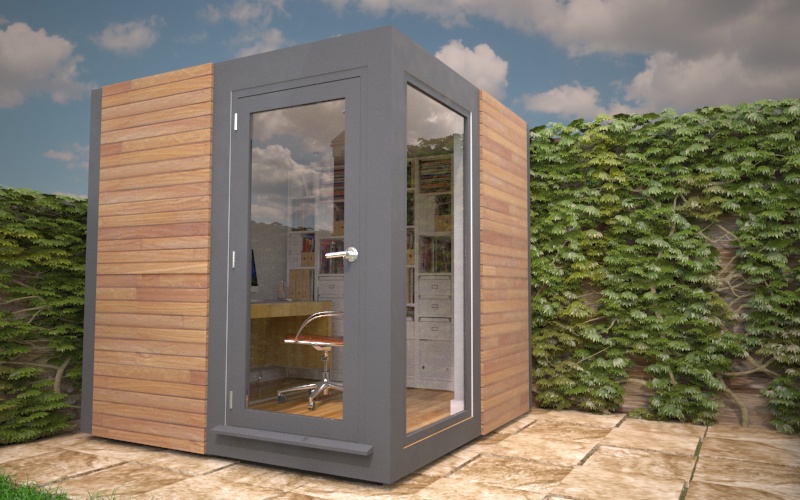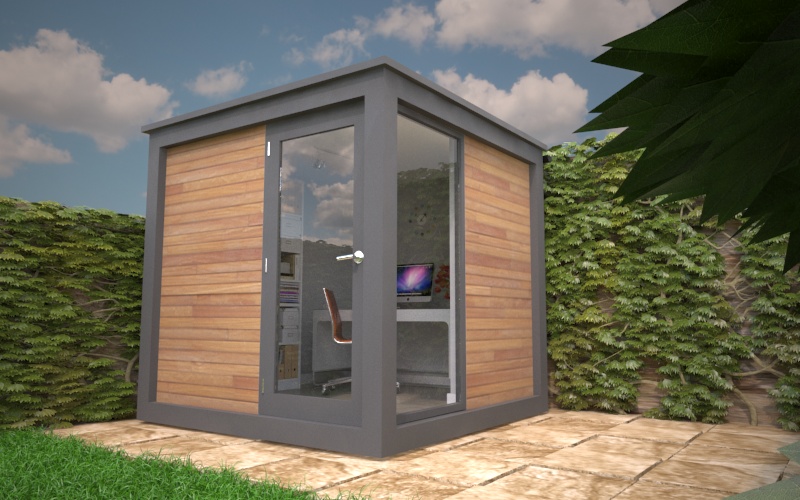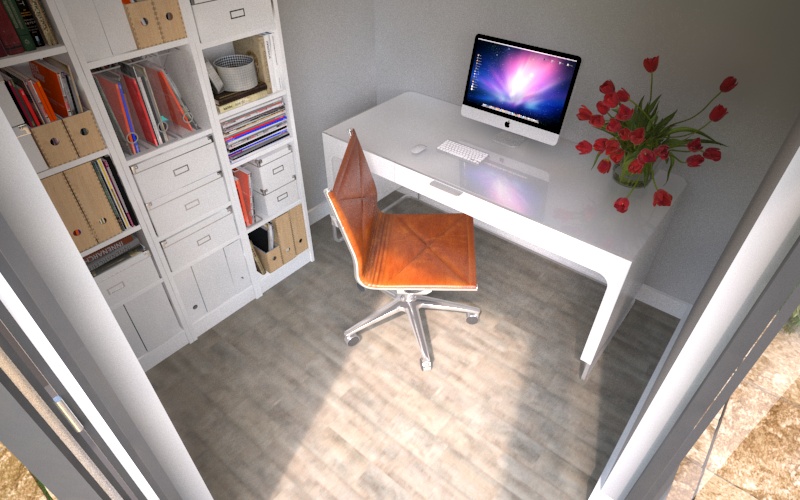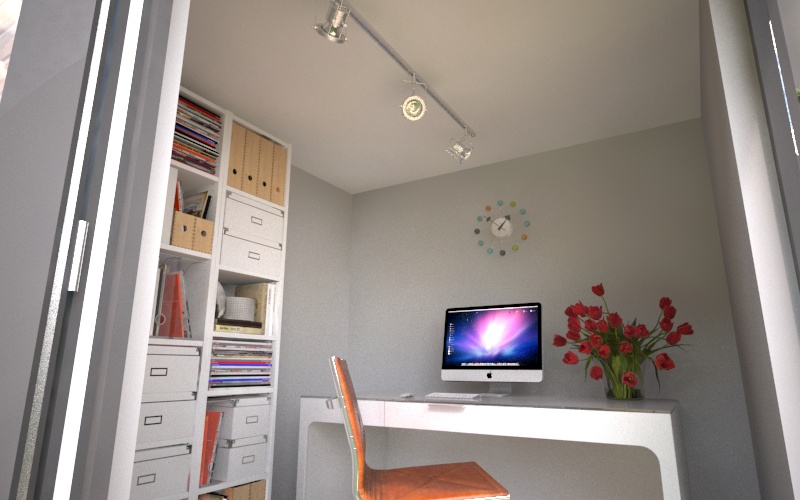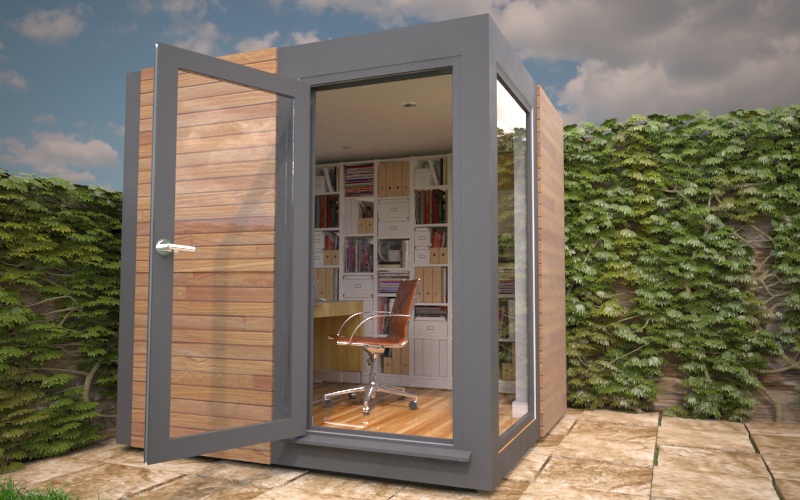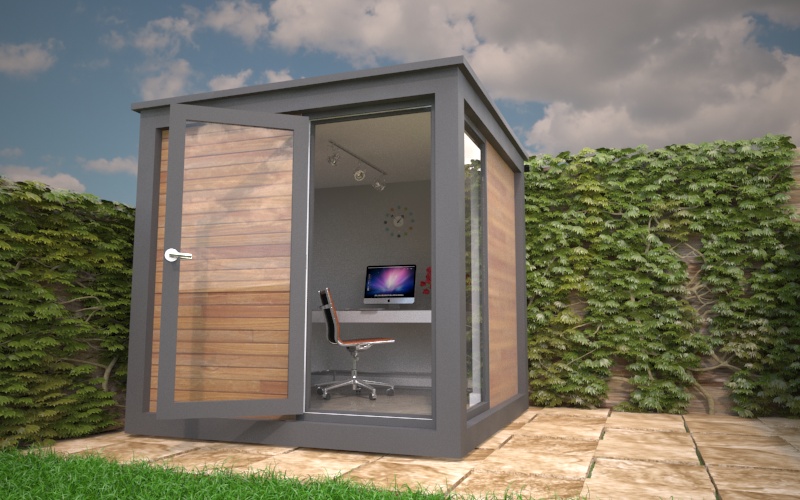This article is part of our garden office tours series. In this series we are looking at popular sizes and styles of garden office. We look at their main features and how you can tailor the design to your own tastes.
In this tour we are looking at a 2.5m x 2.5m cube style garden office with corner glazing. This style of garden office has become popular because of its compact size, yet it doesn’t compromise on design features.
This is a lengthy article, if you want to skip to a particular section click the links below:
Overview
The 2.5m x 2.5m cube style garden office with corner glazing is popular because it is perhaps the smallest garden office design that still creates a comfortable spacious place to work. This garden office is about the size of a small bedroom.
-
This size of garden office is similar to a small bedroom
This style of garden office is also popular because it is 2.5m high which means it offers the greatest flexibility when it comes to positioning it in your garden under Permitted Development rules.
Garden office suppliers have interpreted this design in different ways. The key things that tie this style together are the cubist form and the glazing situated at the corner of the room.
There are three key interpretations of this building. One has timber cladded walls – normally cedar that wrap around the building with one corner finished in upvc which incorporates the door and window – higher spec versions might finish this section in aluminium.
-
With this variation the cladding wraps around the building
Another design makes use of cladding panels. The four corners of the building are finished in coloured upvc or aluminium with cedar cladding inserts. This design makes a real feature of the cladding.
-
Another option features coloured corner columns with cladding inserts
The final variation we see emphasises the cubist form of the building. With this design the two outward facing walls tend to be inset creating a frame around them. The door and window sections are positioned within these inset walls with a panel of cladding beside.
-
The walls are slightly inset making a feature of the frame.
Key features
Thanks to the positioning of the glazing you have maximum wall space in this design for arranging furniture. To illustrate this we have added a good sized desk and an Ikea bookcase and this still leaves room to move around. The door on this style of garden office normally opens outwards so as not to encroach on your valuable floor space.
-
We have added a good size desk and Ikea bookcase to the room, it still leaves space to move around.
Internally this garden office has the feel of a proper room. Depending on the specification level you choose this may mean that the room has been fully plastered and decorated. Middle of the road designs might have a decorative wall board which comes in neutral colour finishes. The cheapest designs are often finished in a painted MDF.
The garden office will be pre-wired electrically with sockets and lights. As standard you will be offered 2 to 4 double power sockets, but you can normally increase this number as an upgrade. The type of lighting will depend on the construction system used. If the office has been built using a traditional timber frame or SIP’s then recessed downlights are an option. Many examples of this style of garden office are designed to make use of an insulated roofing sheet. Using this type of roofing means that surface mounted spotlights or track lights have to be used.
-
Track lighting is often used in this style of garden office.
Check the specification to see if a heater is included in the design. Not all suppliers include them, but our experience tells us that you will be pleased to have one on the coldest days of the year.
Ways to personalise the design
Your main design choices with this style of garden office are the exterior form and finish of the building as we discussed earlier. You will also want to think about the positioning of the door so that it makes your access easy.
You will also have choices over the internal finishes, the number of power sockets and whether you want to include things like blinds at the doors and windows.
-
You will have choices about the external finishes and where the door is positioned.
Typical construction
This style of garden office can be constructed in different ways. The choice will depend on your suppliers preferred building system and how much you are spending.
House quality timber frames and SIP’s are popular. They create a very sturdy frame and are highly insulated. These house quality building systems sit at the more expensive end of the market.
Some suppliers have created their own versions of these building systems. They incorporate all the key elements in a pared down form – they tend to use narrower sections of material creating a thinner wall which has the advantage of creating more floor space. The designers of these building systems have created them to be material efficient and quick to install. As a result garden offices built in this way are competitively priced.
The doors and windows used in this style of garden office are house quality. In most cases they are finished in upvc but higher spec designs might feature aluminium doors and windows. These doors are double glazed and the glass will be toughened for safety. The door will feature a multi point locking system for maximum security.
-
House quality doors and windows are used.
The cladding plays a key role in this design. The cheapest designs are finished in pressure treated redwood. This has a very knotty appearance but it can be stained or painted. Middle of the road designs are finished in Thermowood which can be left to weather to silver or painted. The most popular option is cedar cladding as it has a natural durability. Cedar starts out a reddish brown colour but will weather to silver if left untreated.
Prices
Looking at the market this style of garden office is currently costing between £6,500 and £8,500 inclusive of VAT. If house quality SIP’s are used we have noticed the price rise to around £11,000.
Your choice of exterior cladding will play a part in the final cost. Pressure treated redwood cladding is normally the cheapest option. Thermowood sits in the middle of the price range whilst cedar clad designs are the most expensive.
Some suppliers will charge delivery on top of the cost of the building, this is normally based on the distance between you and the suppliers workshop.
Another cost you need to factor in is the connection of the garden offices electrics to the mains supply in your house.


