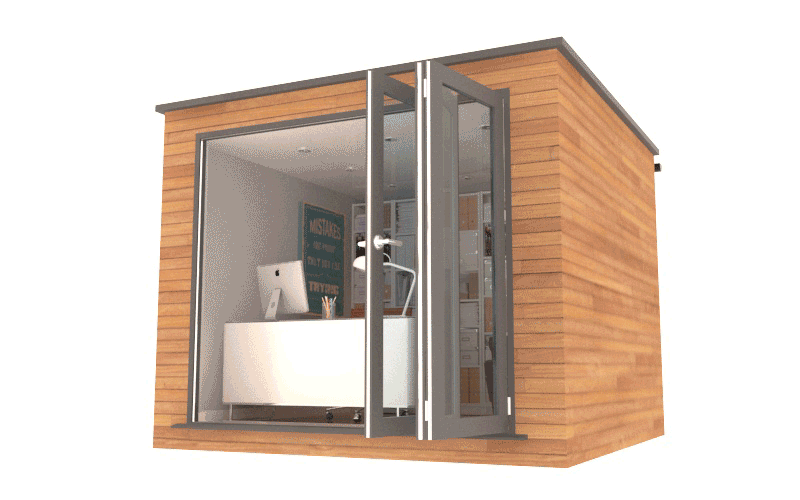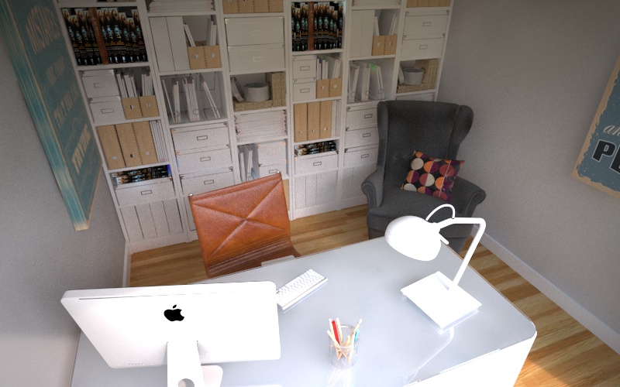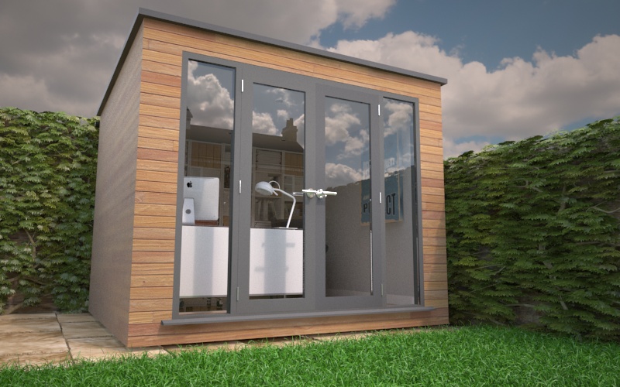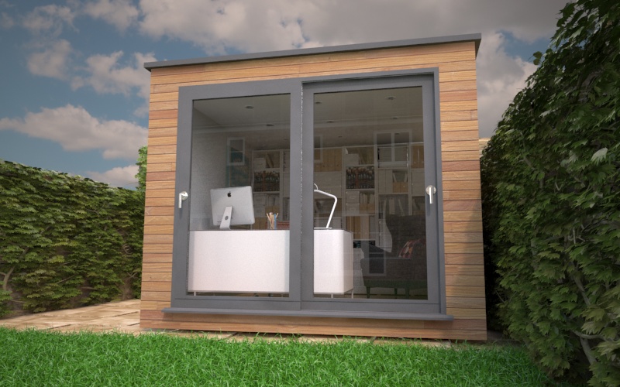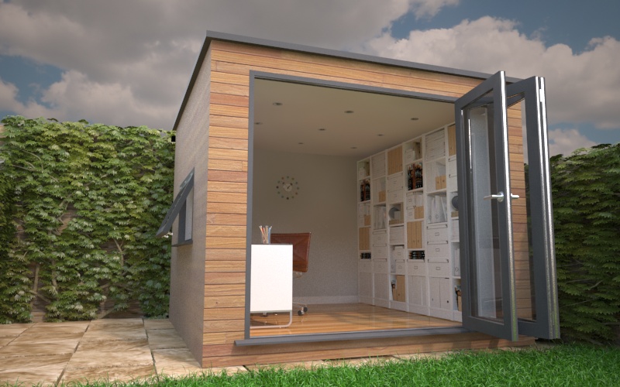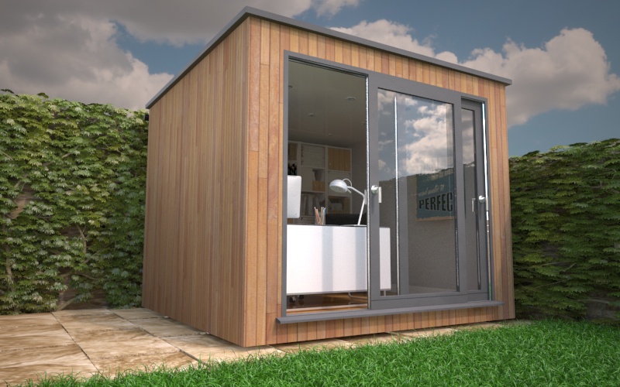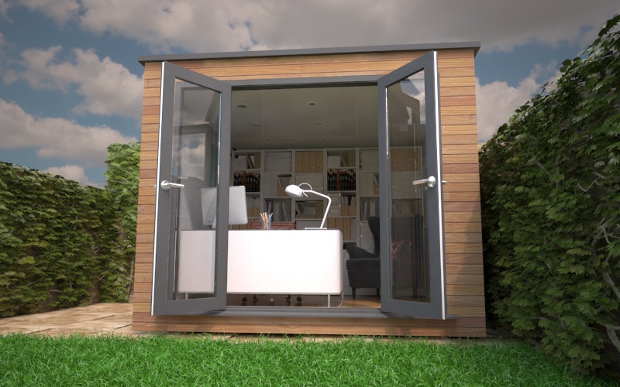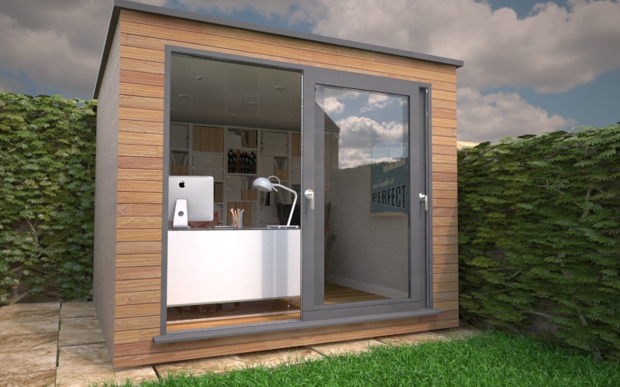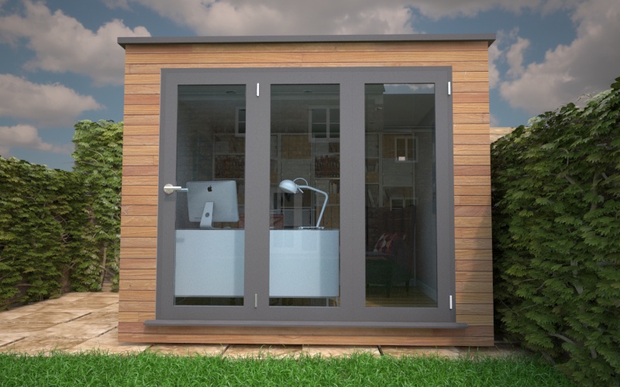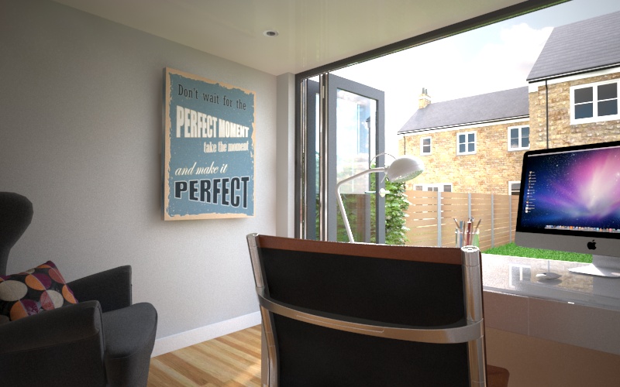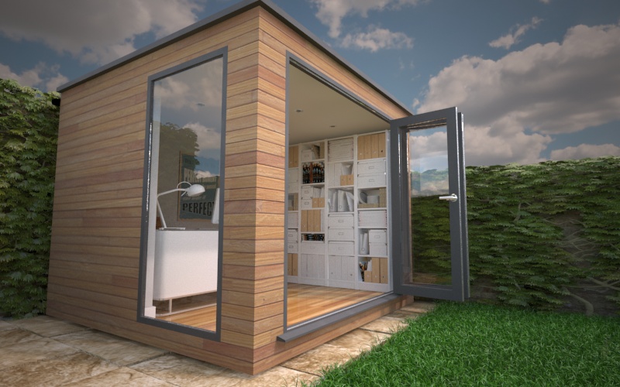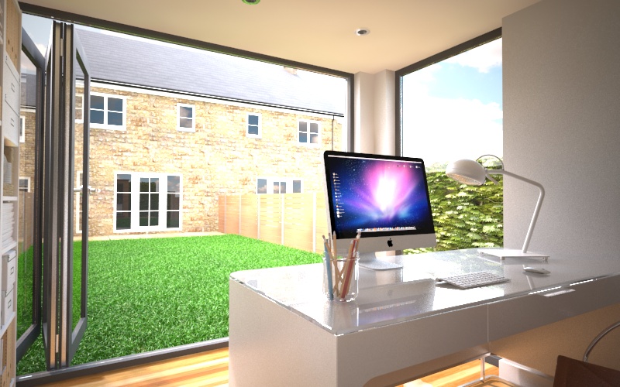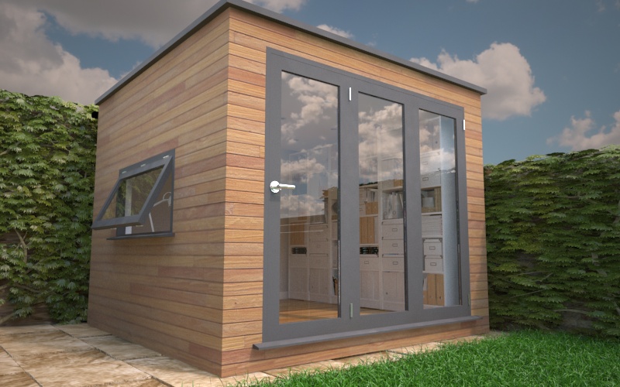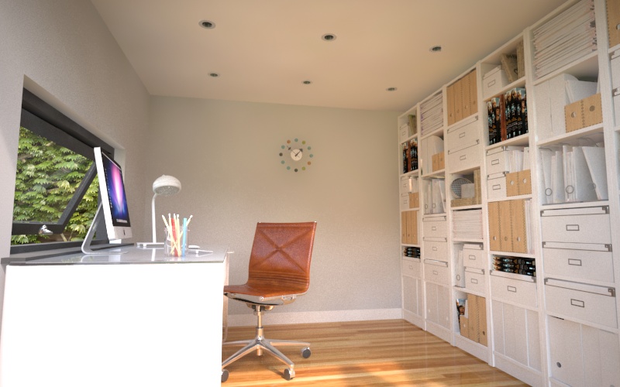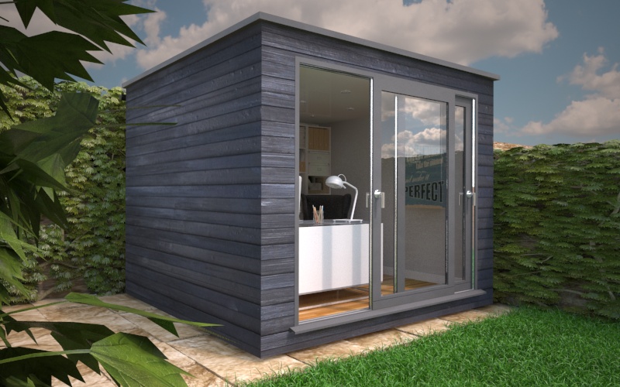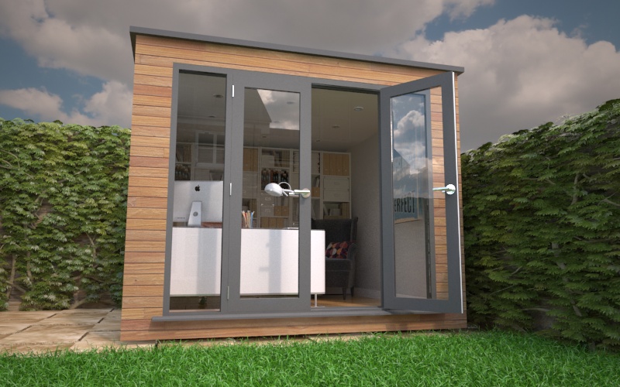This article is part of our garden office tours series. In each tour we are looking at the key features of a particular size and style of garden office, and the ways you can personalise the design to your own tastes.
In this tour we are looking at a 3m x 3m cube garden office. This has been an enduringly popular garden office design because of its strong contemporary features and the options you have to personalise the design.
This is quite a long article, if you are in a hurry use these links to jump to the key sections:
Overview
The 3m x 3m cube style garden office was one of the first contemporary designs to hit the garden office market. Buyers like the simplicity of the building, the large expanse of glazing and the different options you have to personalise the design to your own tastes.
3m x 3m is a popular size for a garden office as it creates a roomy environment for one worker, but you could fit two desks in without feeling cramped. This size room is similar to a small double bedroom.
- This size room creates a spacious workspace for one worker, but with a different arrangement of furniture you could fit in two desks.
The building is particularly popular because at 2.5m high you have a lot of flexibility over where it is positioned in your garden under the Permitted Development rules.
Key Features
This style of garden office is known for its strong cubist form. This is achieved by using a clipped eaves feature on the roof – this style of garden office with a full eaves detail looks quite different.
- The clipped eaves detail is a key element of this garden offices cubist form. This example makes use of a French door set.
The large expanse of glazing on the front elevation is what makes this design popular and you have several choices of doors that make up this section – French doors, sliding doors or the popular bi-folds which open up the front wall. As you can see each type of door set gives this building its own unique look.
- Sliding doors are a popular option on this style of garden office.
- Bi-fold doors are the current ‘on trend’ favourite.
Another key feature is the exterior cladding. The most popular finish for this is Western Red Cedar. The direction the cladding is fitted has an effect on the look of the finished building. Cedar is a popular cladding because of its natural durability and its colour which starts out a reddish brown but weathers to a silver grey. You can preserve the initial colour by using an ultra violet seal but this needs to be done before the cladding is exposed to the elements.
- By choosing vertical cladding another look is created
Graphite grey doors and trims are commonly used as they contrast well with cedar cladding in both its reddish colour and as it weathers. The doors and windows used in this style of garden office are of house quality with double glazing and multi point locking systems. In most cases they are made of upvc but more expensive designs might feature aluminium doors and windows.
This style of garden office is designed for year round use. To achieve this the building is highly insulated making it warm in winter and cool in summer. Despite the high levels of insulation you’ll still need a heater for the coldest days of the year – check the specification to see what the suppliers offer.
The interior of this office is like a modern room in your house which can be decorated to your tastes. Laminate or wooden flooring is often specified.
Ways to personalise the design
We touched upon this earlier but the key choice you’ll have to personalise this garden office design is your choice of doors on the front wall. French doors with floor to ceiling glazed panels each side are normally the standard option on this style of building. These doors offer you flexibility in that you can have one door or both open. These doors open outwards so as not to steal space inside the office.
- French doors are normally the standard option on this style of garden office
You will also have the option of sliding doors which have a very contemporary look and are great if space is at a premium.
- Sliding doors are popular as they offer a contemporary look.
The current ‘on trend’ option is bi-fold doors which fold back to open up the whole wall creating indoor / outdoor space. Bi-fold doors are the most expensive option available.
- Bi-fold door will open up a whole wall.
- Bi-folds really bring the outside in.
Whilst the doors on the front elevation are a key feature of this design most suppliers will offer you the option of adding a window or two to the other elevations. A popular option is to add a floor to ceiling window on a side elevation, this give the impression of the glazing wrapping around the building.
- A full height side window is a popular upgrade option.
- A full length window helps flood the office with natural light.
Having an opening window is a good idea in a garden office. Lozenge style windows have become popular. They are narrow top hung windows. Some buyers choose to situate them at desk height whilst others position them higher up in the wall.
- Lozenge style windows are a popular addition to this design.
- Many people position these windows at desk height so you can work with a view
Another choice you’ll have is the exterior cladding. Most examples of this garden office are cedar clad but cheaper designs might feature Thermowood or a pressure treated redwood, these finishes can be left to weather, stained or painted. A popular finish we are seeing at the moment is to stain cedar cladding black. With this option you have the durability that cedar offers mixed with a dramatic and modern finish.
- A new trend is to stain cedar cladding black
The direction that the cladding is fitted has an effect on the look of the finished building. As you can see from these images vertical cladding has one look, horizontal another.
- Horizontal cladding offers one look…
- By choosing vertical cladding another look is created
Typical construction
There are several building systems used in this style of garden office. Each supplier has their own preference. Some choose to adopt the same building systems used in timber frame housebuilding, so make use of insulated timber frames whilst others use SIP’s (Structural Insulated Panels). Other suppliers have redesigned these house quality building systems specifically for the garden office market. They have taken all the key elements and honed them for this type of building. This has allowed the suppliers to create manageable panels which join together to form the building. These panels make maximum use of standard size materials and are lightweight enough to be quickly and easily installed. This reworking of a traditional building method means that these suppliers can pass on cost savings to their customers making these designs very competitively priced.
Internally this style of garden office has the feel of a room in your house. Depending on the construction method this may mean the room is fully plastered and decorated. Other finishes used include a decorative wall panel which comes in a neutral colour. More basic designs make use of MDF sheets which can be painted.
This building is fully insulated for year round use. They come pre-wired electrically with sockets and lighting. Its possible to include data cabling for the internet etc but this is normally an extra option. You will need to read the specification to see if heating is included. Some suppliers offer this as an extra option – you have all sorts of choices from a wall heater to underfloor heating and air conditioning.
Prices
This style of garden office has a wide price bracket. This is because of the different construction methods used and the type of doors chosen. We have been reviewing the market and we have found the starting price to be around £7,900 inc VAT for a redwood clad example with upvc French doors. Thermowood clad options with upvc French doors start at about £9,000 inc VAT with house quality SIP’s versions costing about £12,000 inc VAT. We have found that cedar clad options with French doors start at about £ £10,300 inc VAT. Top spec cedar clad designs with aluminium French doors come in around £16,000 including VAT.
Any upgrade options you choose will have an effect on the final price. Depending on the supplier you may also need to factor in a delivery charge. This is normally priced per mile distance between you and the suppliers workshop.
On top of the purchase price you will also have the cost of connecting the garden offices electrics to the mains supply.


