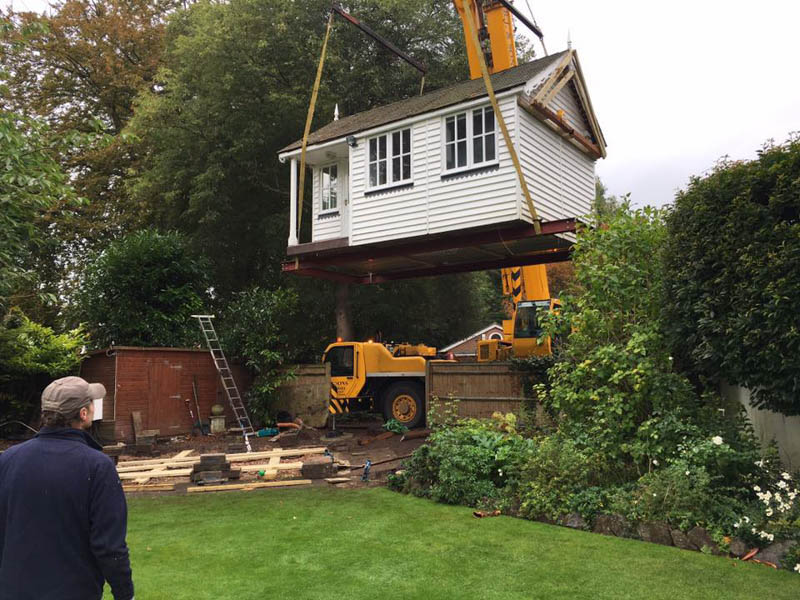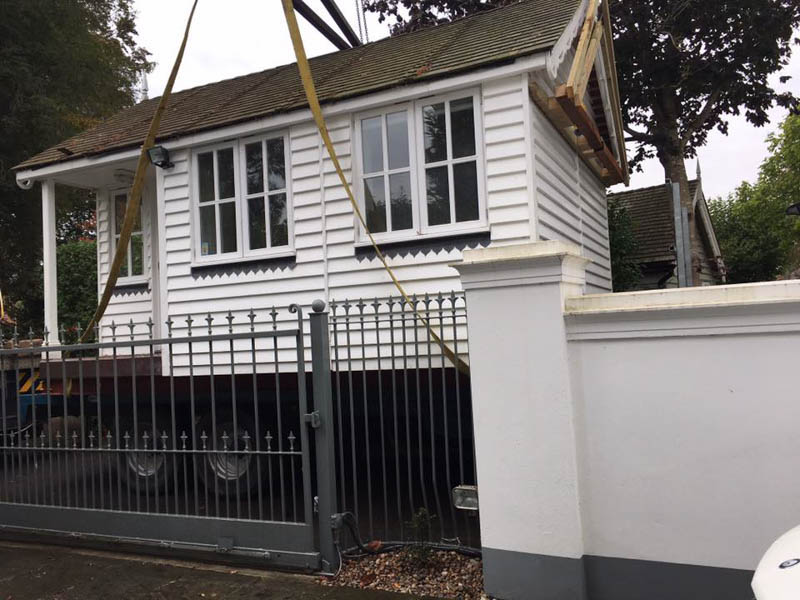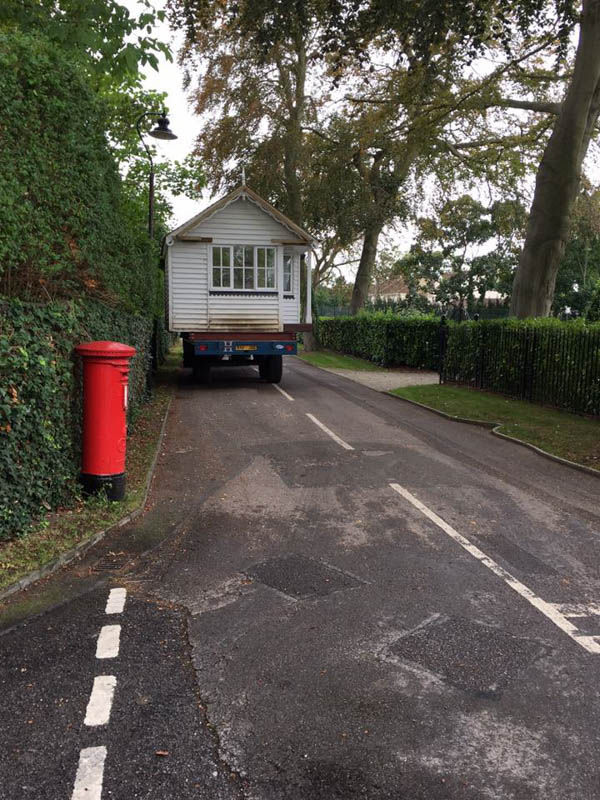When buying a garden office, there are three ways of installing the building in your garden. By far the most popular system is to use an off-site construction system whereby the building is manufactured in the supplier’s workshops and delivered to site in sections and then quickly assembled. The second system used is to build the garden office from scratch on-site. With this system, the supplier has the timber delivered to you home and creates the structure from scratch in your garden; this system takes longer than the prefabricated first option. The third option and the most dramatic transformation is to have the fully built office craned into your garden.

Craning in a garden office can often overcome access problems
Often when access to the garden is limited, the option of craning the office building comes into the equation. While a significant cost, it’s probably not as expensive as you think. In some situations where the road and the intended site for the office are fairly close together, the lifting equipment on the hi-ab lorry the building is transported on is sufficient for the task. When the intended site is further from the road or if the building needs to be literally lifted over the house a full-size crane is ordered.
When this system is chosen, the building will be built in the supplier’s workshop. It will be designed so that the strops of the lifting equipment can be attached without them damaging the structure and the finishes of the building.
On installation day the building will be lifted on to a flat bed lorry and transported to your site. Depending on the size of the building, your supplier will have to organise a movement order with the Police because of the wide load. Insurance should be taken out for the period of transport and during the ‘lifts’.


A lot of organisation goes into these deliveries. If a crane is being used, its delivery needs to be dovetailed with the arrival of the lorry with the office, and any potential blockage in the road needs to be notified to the Authorities. You’ll want the process to run smoothly so as to avoid disruption to neighbours etc.
The foundations will have been prepared in advance
The foundations of the garden office will have been prepared in advance of the building arriving on-site. This means that it will be lifted off the lorry and straight onto its base. This should be a straightforward, yet nerve-wracking process! There will be several workers on-site to guide the building into position; the crane driver will often use a remote control unit to manage the lift – it really is incredible to watch!
Once the building is in place it will be checked for any defects, and these will be repaired, otherwise often the only thing that is left to do is to connect the electrical system that will have been pre-wired, to the mains supply in your house.
With this process, your new garden office can be fully installed and ready to use in just as few hours.
Consideration for the lift needs to go into the design
Extra consideration needs to go into the design of the garden office when it is going to be lifted by a crane. There are significant loads that are going to be put on the core structure during the lift to be considered. To overcome these stresses, extra support will be put into key elements of the structure.
Timeless Garden Rooms have experience craning in a garden office
Timeless Garden Rooms have experience craning in garden office buildings to clients gardens. The photos in this article are actually of an office they built 20 years ago, but in 2016 lifted up and transported to a new home. To talk to them about your options in craning a garden office into your garden, give them a call on 01843 821 851 or visit their website to learn more about their work.
Suggested further reading:
- Traditional style garden office
- Garden office foundations

