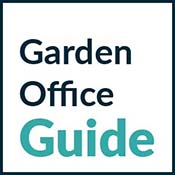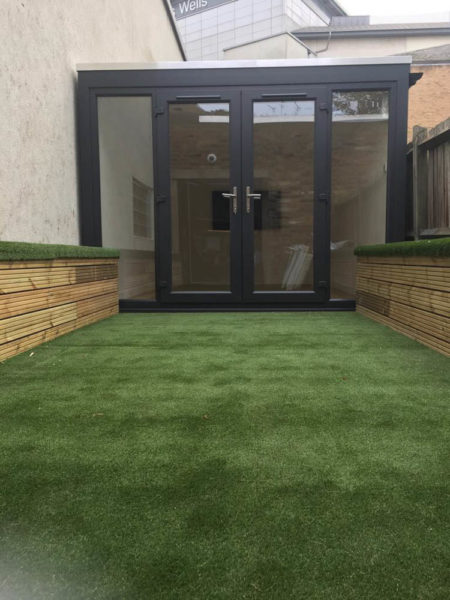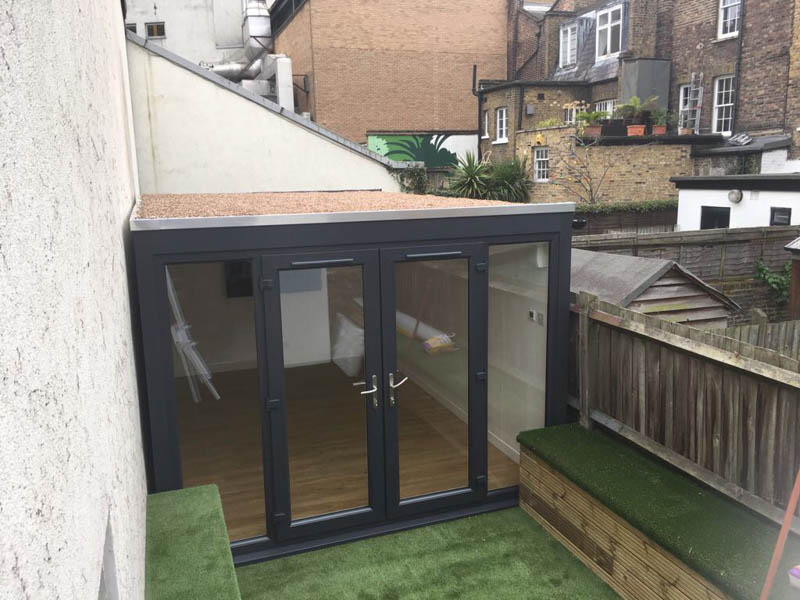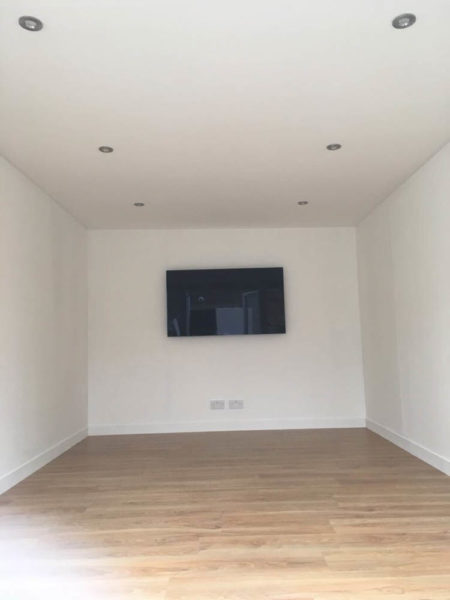Garden offices can make great meeting rooms for a group of people. A London design agency approach Sanctum Garden Studios to transform their terraced garden into a funky place for meetings.
As with many London projects we feature, there was no direct access to the garden. Therefore, all the materials for the project had to be walked through the property. Thanks to the modular nature of Sanctum Garden Studios this was not too much of a problem for the team.
To maximise the space within the meeting pod, it was decided that a bespoke size studio was needed, so that it could sit tight to the three boundaries that surround it. A 3m wide by 4.65m deep building was created. Once furnished, several people will be able to sit down to meetings in comfort.
Because the building is sited tight to the boundaries, Cedar cladding was not an option. Typically you need around 400mm space alongside a wall for Cedar cladding to be used. Instead, Sanctum Garden Studios used a product called Rangewood which doesn’t require maintenance – this is important as there is no space to access it!
The Rangewood cladding has been colour matched with the dark grey uPVC French doors which run along the front elevation. Using one colour like this can be very effective.
The Sanctum team will have fitted an EPDM rubber roof membrane, over which the stone chippings were laid. The addition of the chippings improves the view from above rather than a solid black membrane.
Sanctum’s customers decided to mix the dark grey with green astroturf, creating the funky look. The astroturf has been used to connect the meeting pod with the main office.
Inside, the room has a modern, light interior thanks to the plastered and decorated walls and ceiling and oak laminate flooring. LED downlights have been fitted in the ceiling and there are plenty of power points for plugging in computers and audiovisual equipment.
To learn more about creating a garden meeting pod, talk to Sanctum Garden Studios on 01204 460 450 or take a look at their website.




