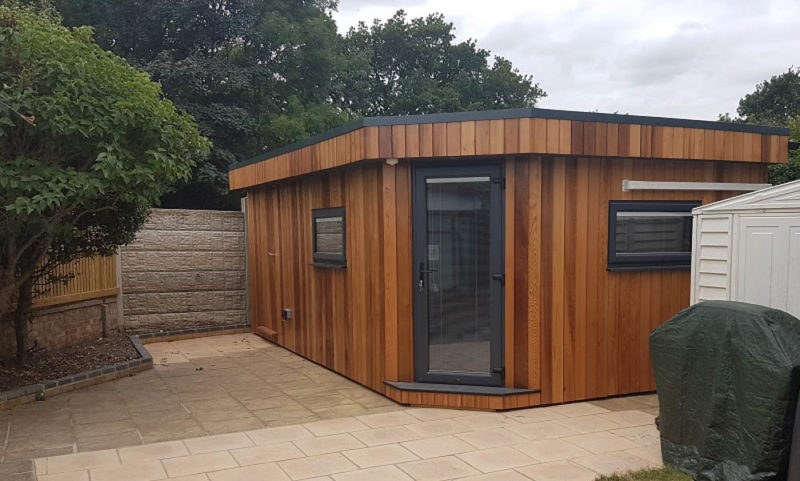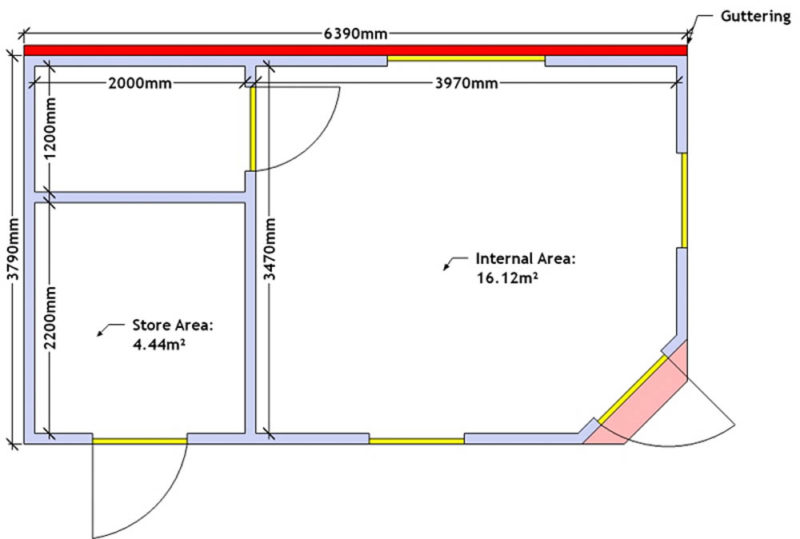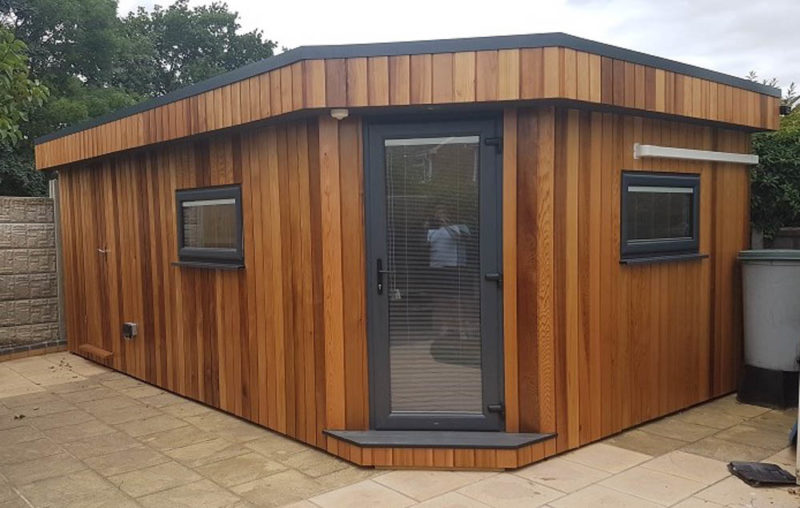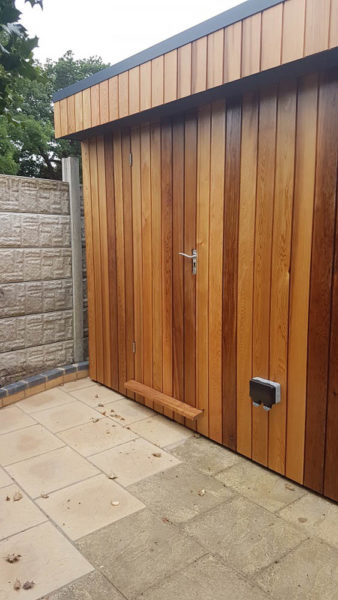This project showcases how bespoke garden office designers like Garden Spaces will create a building tailored around your needs and your garden. Garden Spaces customer wanted to create a fully insulated workshop that could be used comfortably all year round. They also wanted to incorporate some storage space into the design.
After initial meetings with their client, a Cedar clad building sitting on a very specific footprint of 6.39 meters by 3.79 meters was created. To make the best use of the space available the door into the workshop was set at an angle on the corner of the building. Letterbox shape, opening windows were used in the workshop area, letting in light and offering easy ventilation but maximising wall space within the room.
Two bespoke storage rooms were created at the rear of the building. One room has its access from within the workshop; the other is accessed via a ‘secret’ door on the side of the building. Garden Spaces have built several garden office buildings with this storage configuration, and it seems to work really well. Because Garden Spaces build using Structural Insulated Panels – SIPS the workshop and storage areas are highly insulated, meaning the contents will be stored in the optimum conditions.
Installed on an existing concrete base
Unusually, this garden office was built upon an existing concrete slab. Normally, your best bet is to remove an old slab like this and install a foundation system like ground screws. The Garden Spaces team assessed the slab and found that it was sound and that Jack Pads could be sited on top of it as the basis for the office. The client removed an old shed building prior to the Garden Spaces team arrival on site.
Moving inside
Moving inside, the workshop has a durable laminate flooring and magnetically controlled blinds within the windows. The electrics are well specified, with four double power points with brushed steel plates. Nine LED lights have been fitted in the ceiling; these lights have a dimmer switch enabling the customer to select the perfect amount of light. A further LED light has been recessed into the roof soffit over the doorway.
The temperature in the workshop can be controlled with the touch of a button thanks to the Fujitsu LT climate control system. This system was chosen as it is quiet to run, energy efficient and easily controlled with sensors and remote controls.
To learn more about this highly insulated workshop building talk to the Garden Spaces team on 0845 387 9 387 or take a look at their website to learn more about their services.





