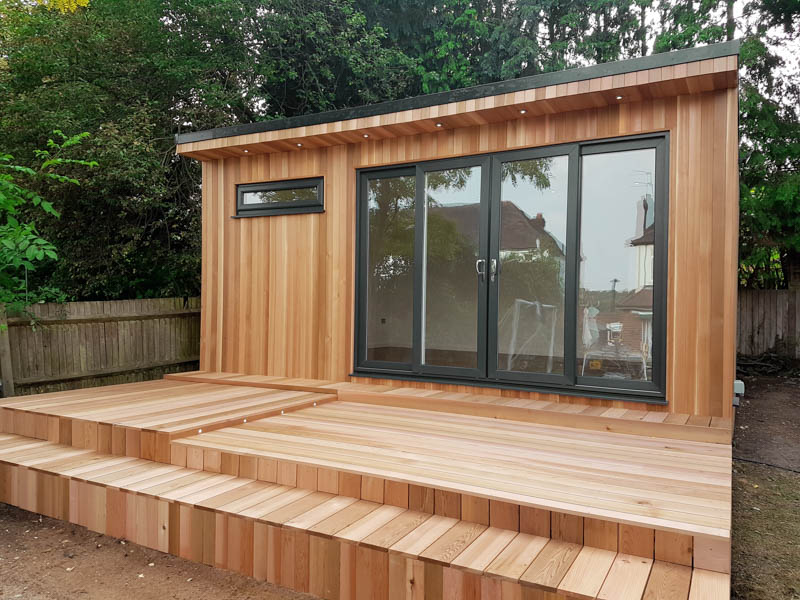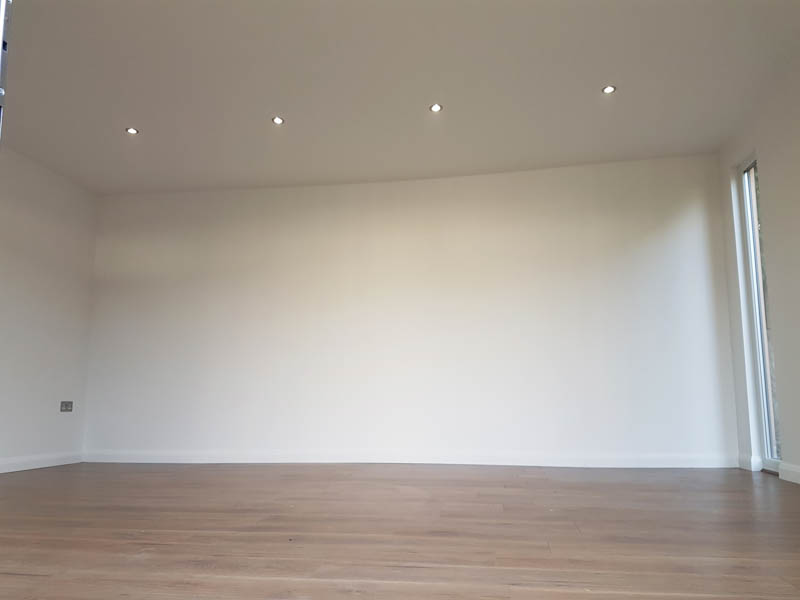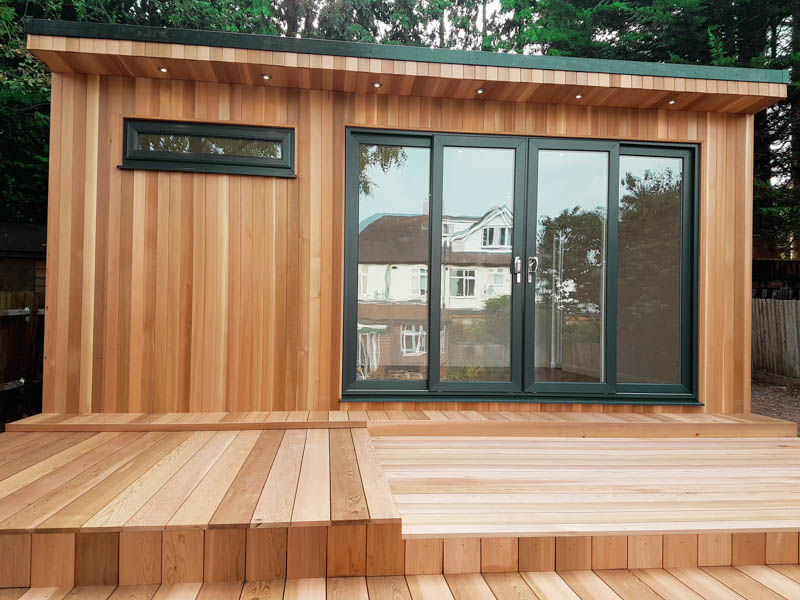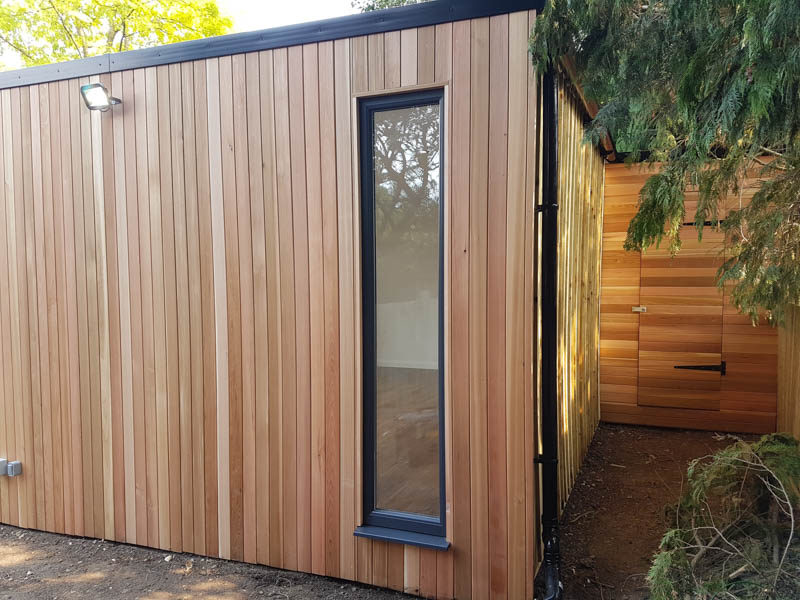Garden Fortress have become quite adept at designing garden office buildings that incorporate a secret storage room. Combining a garden office with a storage shed has become very popular over the last few years, as buyers realise it is quite easy to create a building in your garden that has two distinct uses under the one roof.
This particular project was in North London and has created a main room of 5.5m x 4.5m with a compact 2m x 1.5m storage pod hidden at the rear of the building. The sliding patio doors on the front elevation open up onto a large deck which incorporates multiple levels, accentuated with LED lighting.
Garden Fortress building their garden offices on site, this large garden office took them 15 days to build, which seems quite efficient for an onsite only construction. They use a traditional timber frame building system which is fully insulated. This coupled with double glazed doors and windows creates a comfortable, year-round space.
Internally Garden Fortress finish their rooms with a laminate flooring and fully plastered and decorated walls and ceiling.
The customer personalised the design to their tastes with a canopy roof along the front elevation which has LED lights in. They also chose to upgrade the interior lighting to energy efficient LED down lights.
They also chose to add two floor to ceiling glazed panels on the side elevation and an opening window on the front window. These are a good addition as they provide valuable extra light and easy ventilation.
This project is obviously a bespoke commission, but Garden Fortress have clear pricing on their website for standard sizes garden offices with storage on their website. For instance, a standard specification 3.5m x 3m building would cost you £13,000 plus VAT.
For more information talk to Garden Fortress on 01372 602 686 or visit their website.





