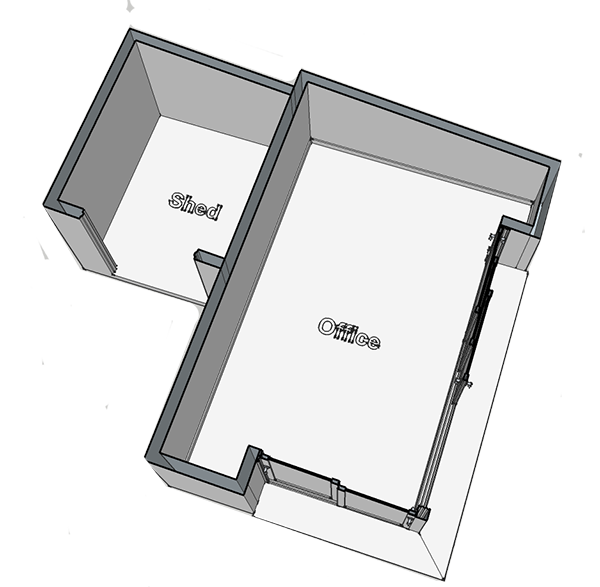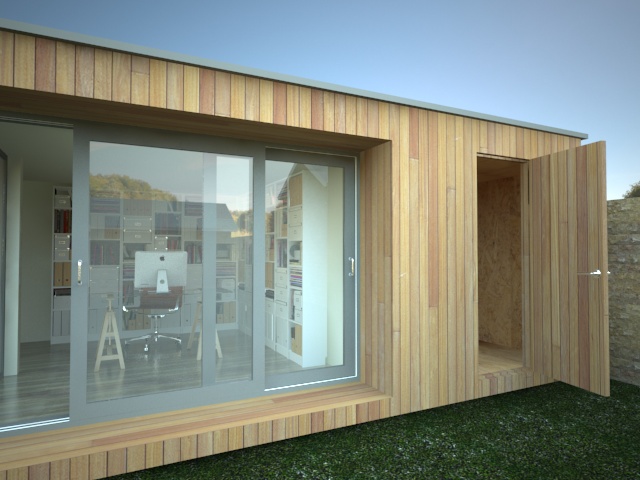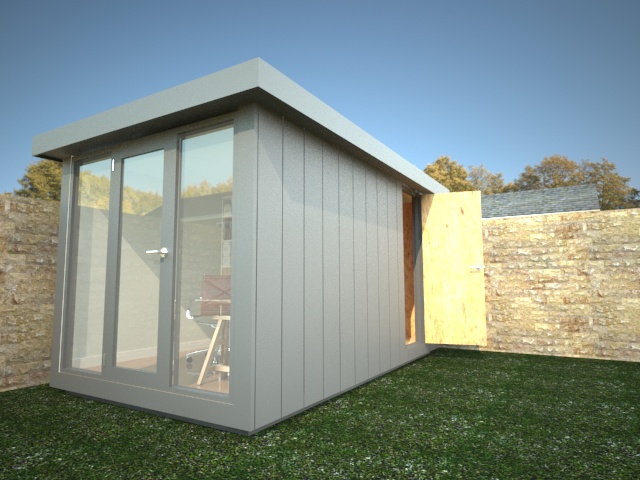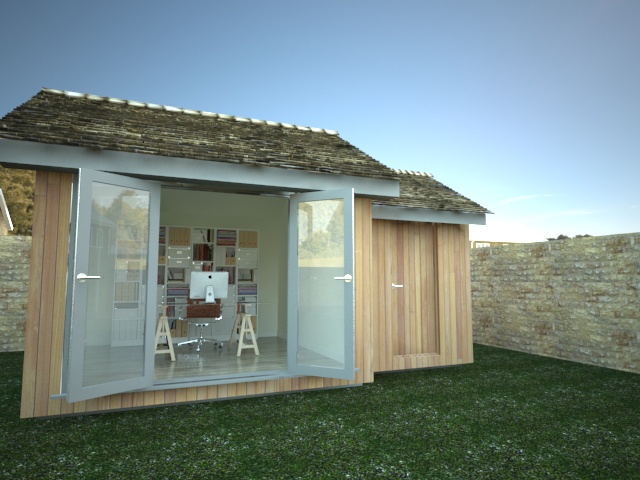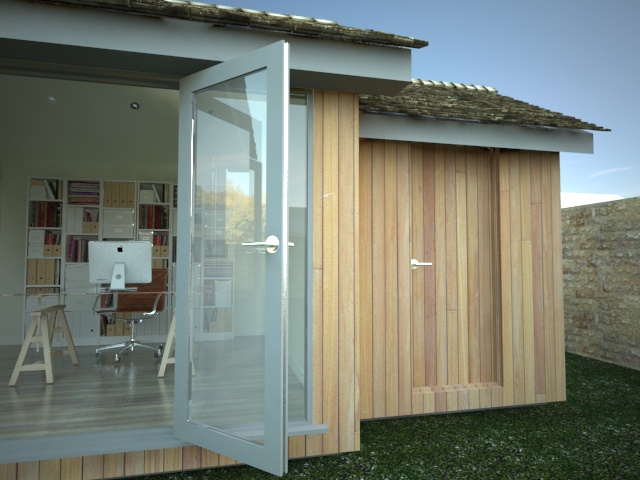We are seeing more and more garden offices with sheds being built. Its a great idea as a garden office often takes up the spot in the garden where a shed might otherwise sit.
In most cases with these garden office / shed combos the shed element is used to store garden equipment, bikes etc. However in some cases separate storage areas can be needed as part of the business run from the garden office.
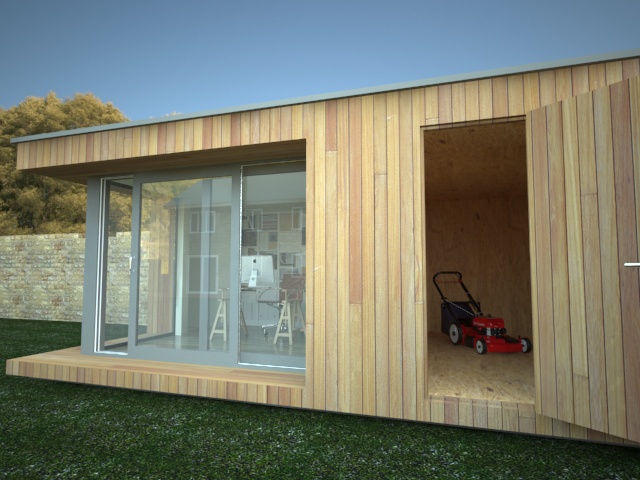
We once had a client who ran a contract cleaning company from home. They decided that a garden office would give them a clear distinction between work and home life.
The design brief they gave us was not just for an office that would accommodate two desks, filing cabinets etc but also a separate room where they could house large quantities of cleaning fluid, mops hoovers etc.
The garden office was to be sited on full view from the house and the client didn’t want the storage element to be obvious when looking from the house.
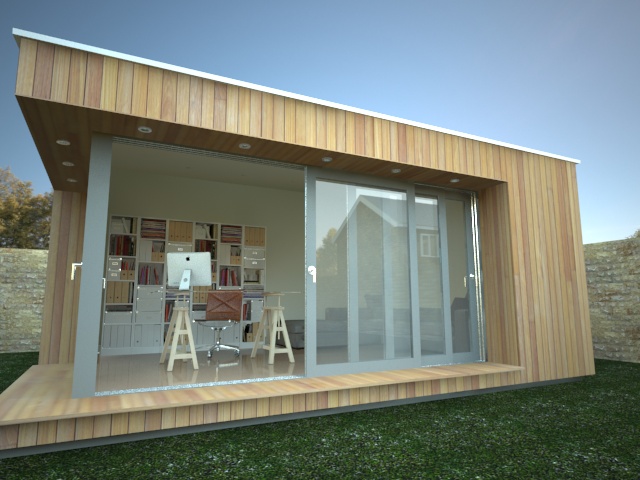
We had several options open to us layout wise but in this instance the best option was to hide the shed at the rear of the garden office. What we created was effectively an L-shaped building with the office creating the long side at the front and a smaller shed / store at the rear.
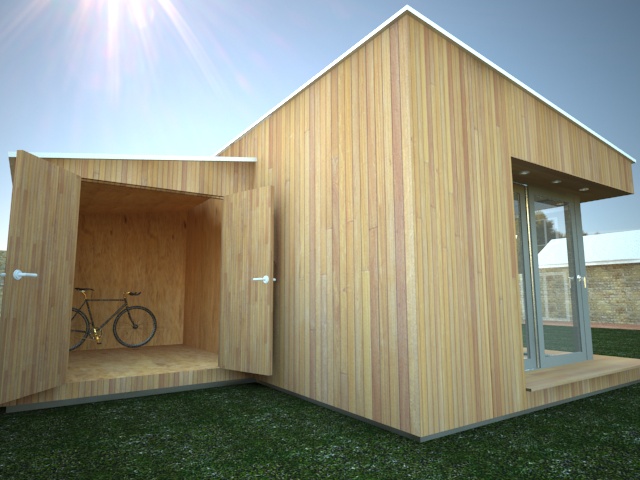
There are several layout options available
The L-shaped layout worked for our clients but there are several different layout options for garden office with shed buildings.
The most common layout we see is where the shed runs alongside the garden office. In most cases the entrance to the shed part of the building is quite discreet with the door clad in the same materials as the wall. This is good aesthetically as it streamlines the building but is also go from a security standpoint as the shed doesn’t ‘stand out”.
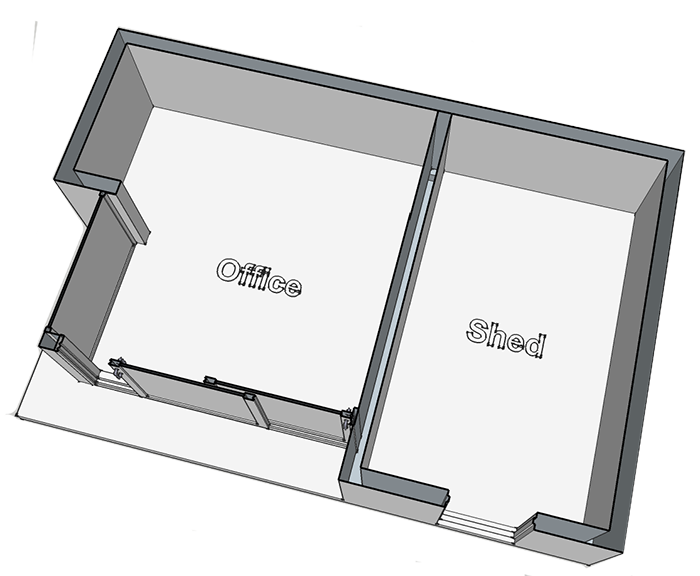
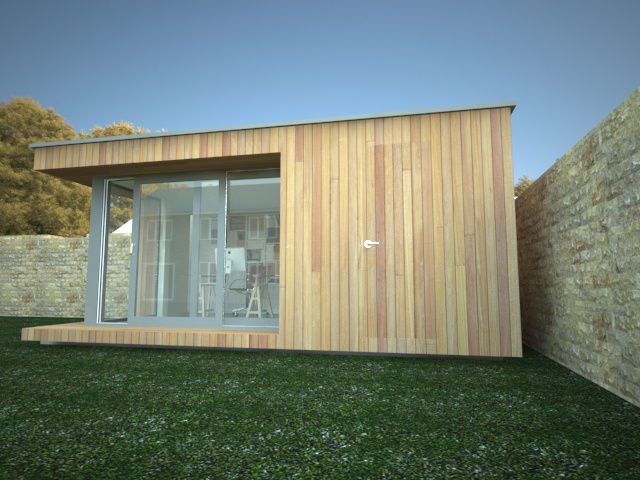
Many of us have long narrow gardens and a wide building is not a practical option. In these cases it makes sense to position the shed behind the garden office. This layout can be used on even the smallest of buildings. We know that eDen Garden Rooms have a very small garden office with shed build in their portfolio. Our model for the images below is to scale and shows a 2.5m x 2.5m garden office with a 2.5m x 2m shed behind.
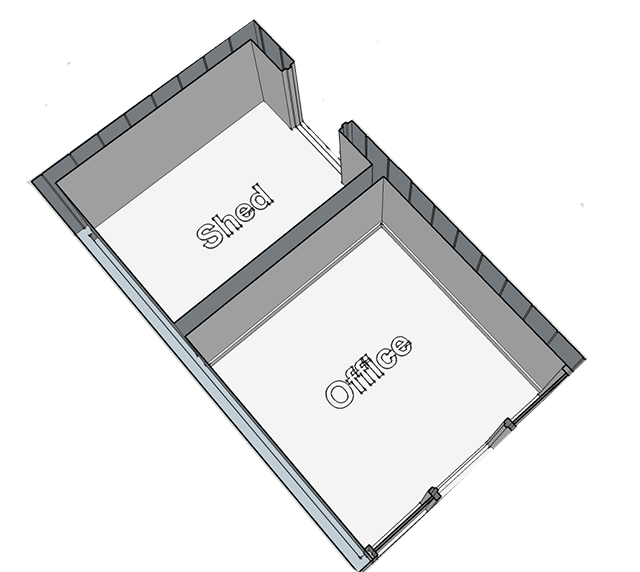
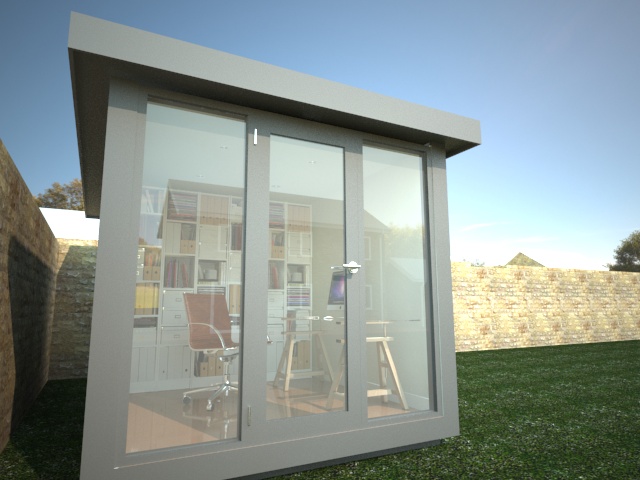
In many cases you don’t need a shed that is the same depth as the garden office. There is no problem in siting the shed element back from the front elevation, in fact it can become an attractive feature. We are showing this layout on a pitched roof garden office and the detail of the smaller roof is a nice feature – but this layout would work equally well on a flat or mono pitched garden office design.
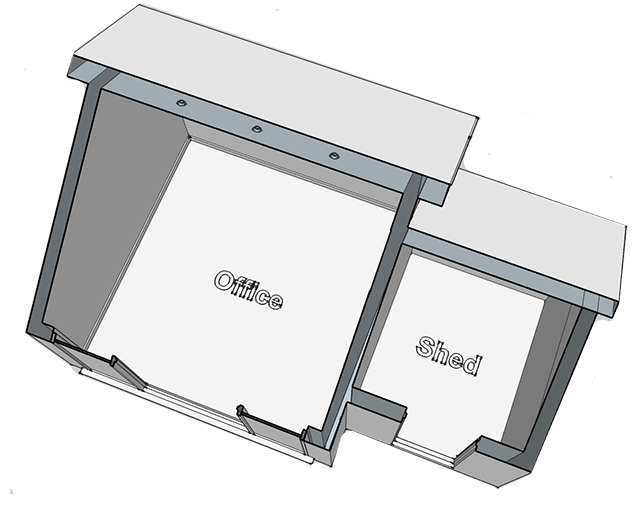
Different specifications
A garden office is finished like a room in your house and in most instances this is far too good a finish for a storage room. For this reason most garden office suppliers will offer a different specification for the shed element of the building.
The most common finishes used are OSB or plywood, both finishes offering a highly durable finish at an affordable price.
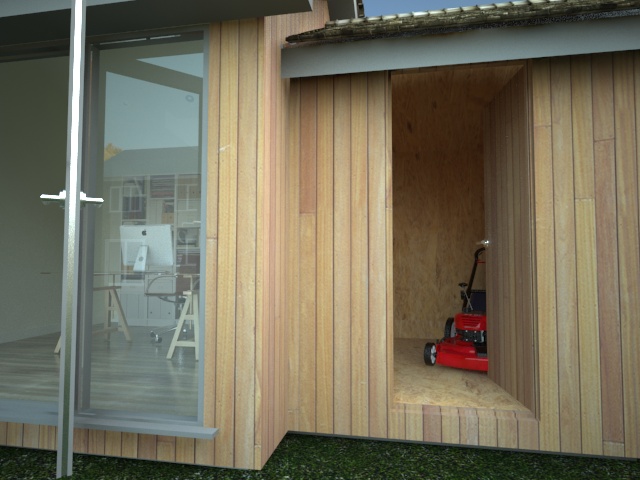
Externally the shed part of the building is finished in the same materials as the garden office to create the unity of one building.
Much more secure than just a shed
Because a garden office with shed is built like a house using the same materials and building techniques it is structurally a much securer option than a regular single skin shed. Garden office buildings are made up of several layers which would take a lot of effort to penetrate. In addition the doors and windows used are of house quality and come with insurance approved locks which are again more difficult to break than the padlocks and bolts you would commonly find on a garden shed.
Find a supplier to build your garden office with shed
All the suppliers we feature on this site have experience in designing garden office with shed buildings. They will work with you to design the layout that works best for you. They will help you identify the sizes you need for each room and the specification that works for your needs – start searching for your supplier here.


