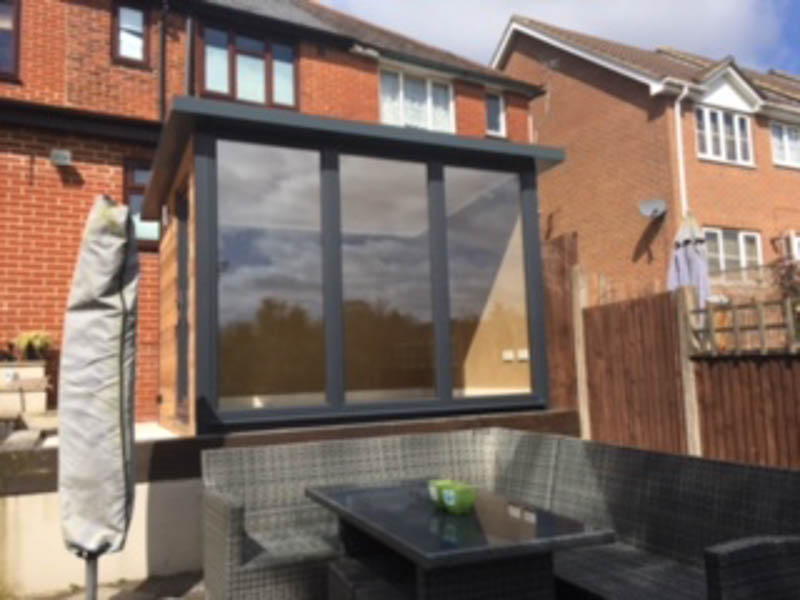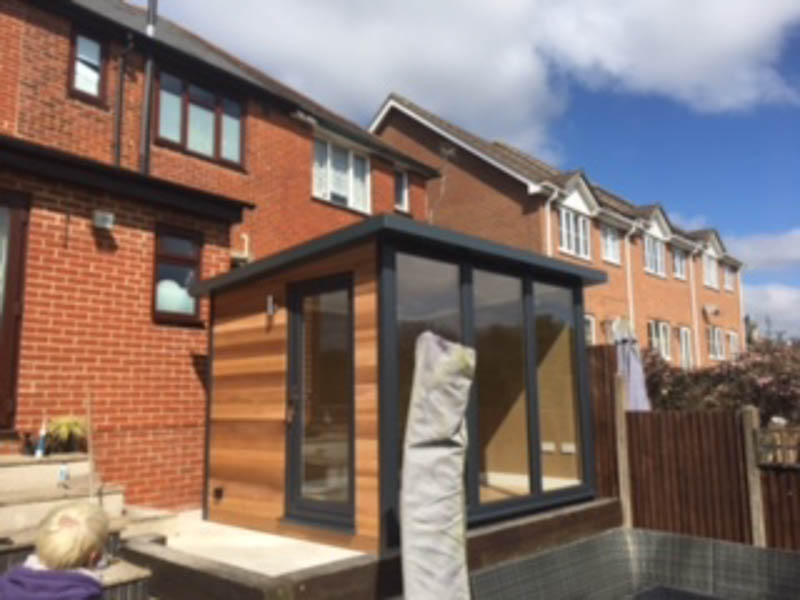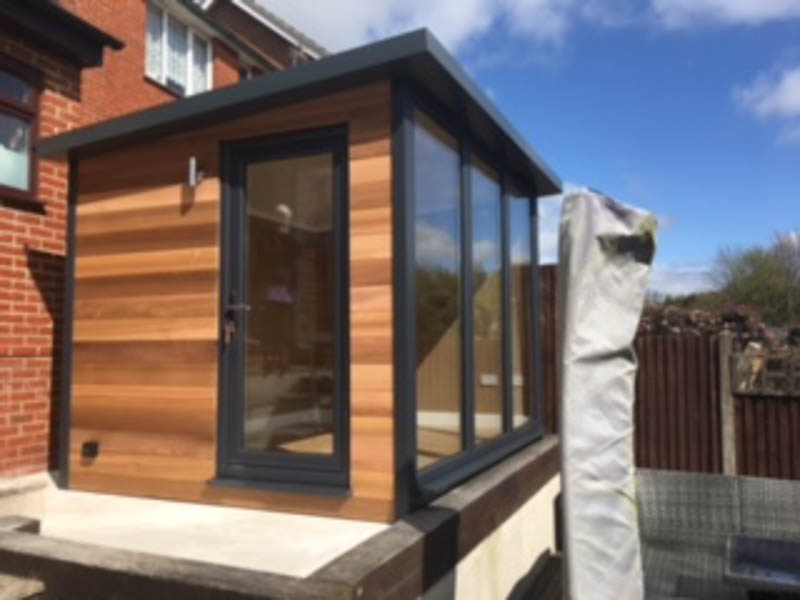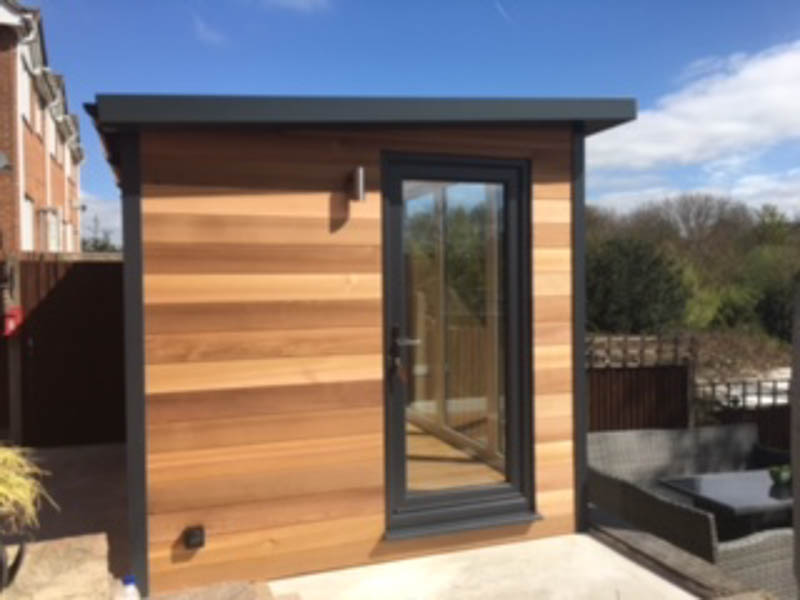Walls of floor to ceiling glazing are a popular trend in garden office design. Often they are made up of a mixture of doors and fixed pane windows. In fact, this is the common configuration that Sanctum Garden Studios offer on their Hampton Range.
The Hampton is a cost effective garden office range that comes with a limited list of customisation options. Glazing is focused on the front wall which is made up of three panels; you get to choose which of the three panels the door is fitted in.
A recent customer in Southampton felt that the Hampton Range fitted the bill for her needs, but because of her garden, having the door on the front elevation was impractical. As you can see from this photo, the ground in front of the office drops away sharply!
Full-length windows make up the front wall
As we mentioned, the Hampton Range has limited options for personalisation. Sanctum Garden Studios offer a bespoke design service for more customised commissions; they were, however, up for altering the layout of the Hampton in this case.
They kept the glazed front wall, fitting three full height, fixed panes of glass to create a wall of windows. They moved the single glazed door to the side of the building. This means the office can be easily accessed from the terrace of the house.
Cedar panel used just on visible side
As standard, the side walls of the Hampton are painted grey to colour match the UPVC door and window frames. You do have the option to add Cedar panels to the side walls which create a nice contrast of materials. You order theses panels per wall, so like in this case, if you have only one side wall visible you need only order one Cedar panel.
We think this Hampton garden office with a glazed front wall is a great success and would encourage Sanctum Garden Studios to add it to their options.
If this layout would work for you, talk to the Sanctum Garden Studios team on 01204 460 450 or visit their website to see more of their work.
Explore other examples of the Hampton garden office:





