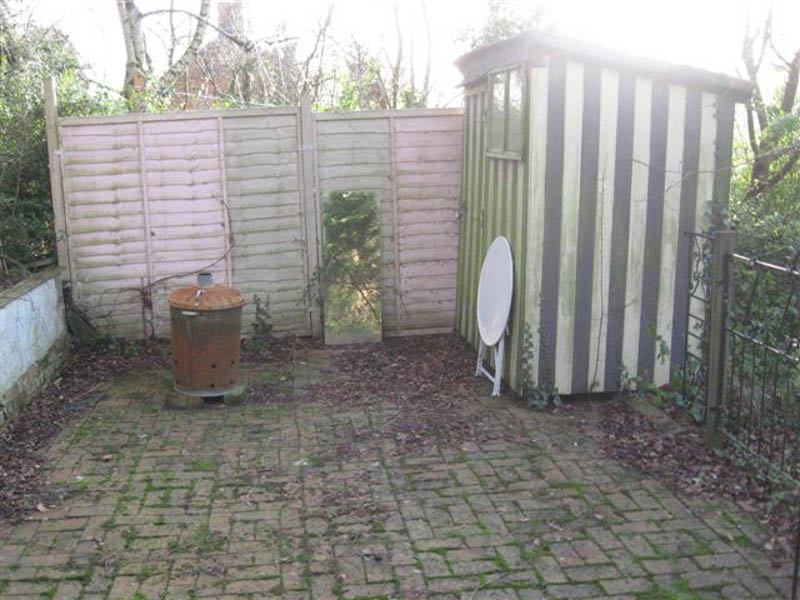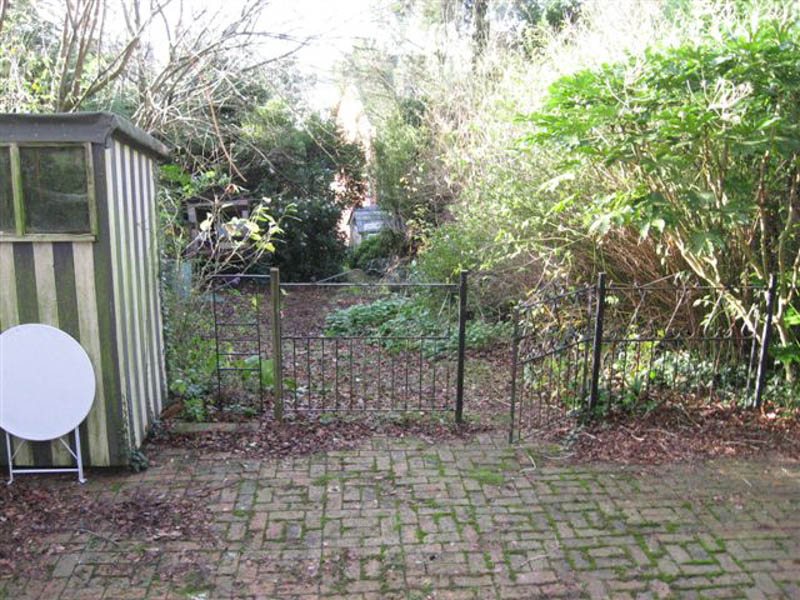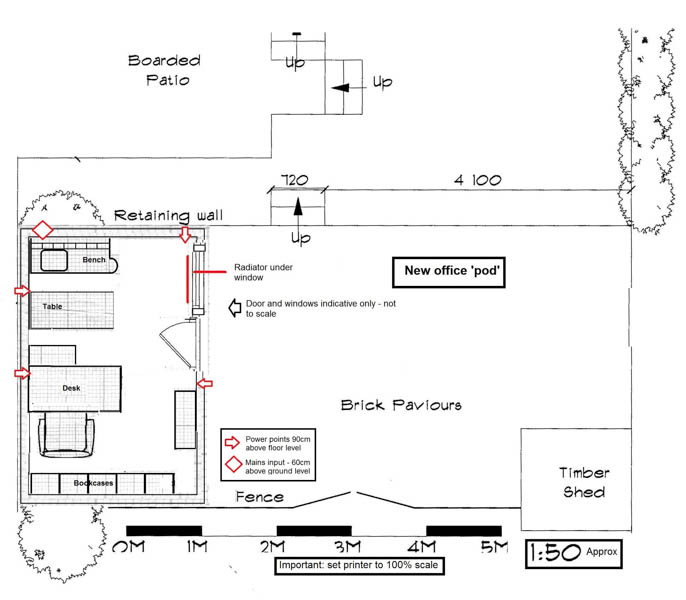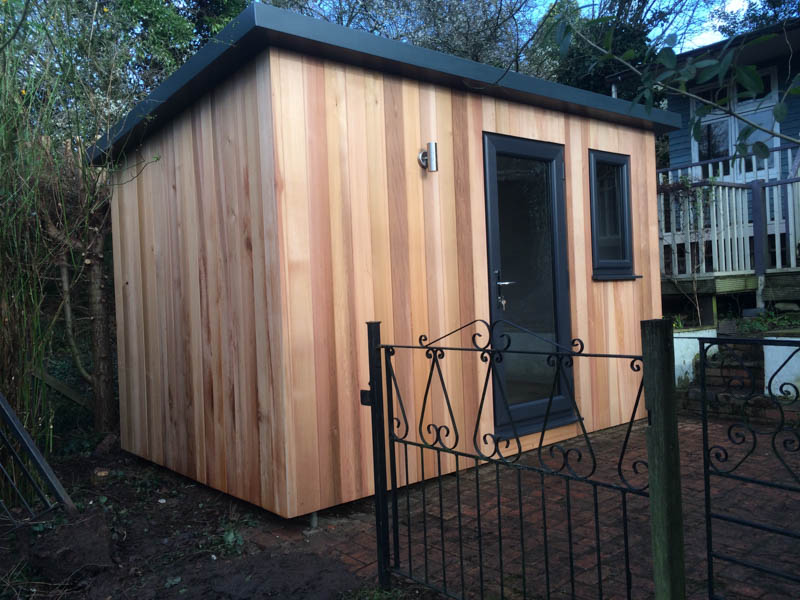Sanctum Garden Studios have recently built a garden office for a client who is relocating back to the UK from Germany. David the client, has purchased a new house, but it doesn’t have space to set up a home office. Having researched his options he decided that a garden office was the perfect solution and he chose Sanctum to design and build it for him.
David approached the Sanctum team before the purchase on the house was completed. He wanted to set the wheels in motion so that the office could be built as soon as he got the keys. Still based in Germany at this stage he wanted the office to be up and running on his return to the UK, so he could start work immediately.
Choosing the site
A site for the office was chosen at the end of the garden. David opted for 3.6m wide x 2.4m deep from Sanctums Contemporary Range. He decided on a roof overhang creating a nice eaves detail. This requires an extra 200mm around the building.
One of the side elevations was sited tight to a wall, so a standard weatherboard cladding was use. The other three elevations are clad in Western Red Cedar – the Sanctum team need at least 350mm on each side to be able to fit this.
With all these requirements in mind a plan was drawn up for the new garden office.
Planning Permission not required
In many cases a garden office that is less than 2.5 meters high can be built without the need for Planning Permission – this was the case for this build. You do need to check your own situation early on in the buying process, as it all depends on where you live, the style of building and the type of work you will conduct in the office. Your garden office supplier will be able to advise you on this, but at the end of the day it is your responsibility.
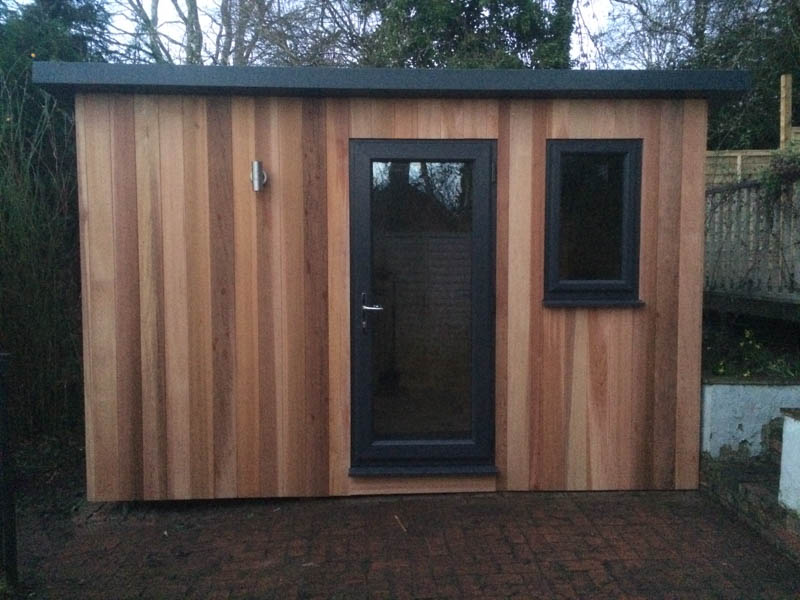
Choice of design elements
David chose a single glazed door and an opening window on the front elevation. He also chose to have the room plasterboard and was having a local builder skim the walls and ceiling for him. He chose an American Walnut laminate floor which is finished with white skirting boards.
Standard features of the build included directional lighting. An EPDM roof and guttering system.
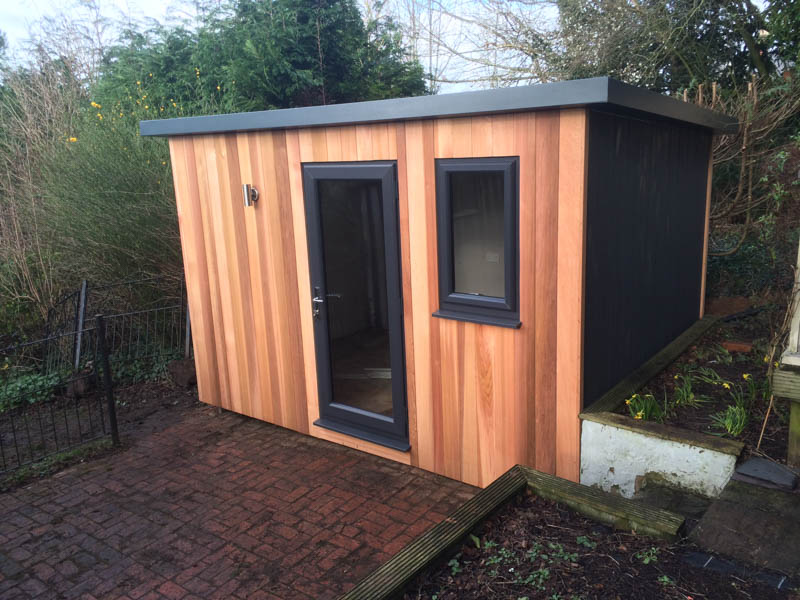
Build time & price
Sanctum Garden Studios offer very quick build times. With this build the team were on site by 8am on day one and the building finished by the end of day two. Once the Sanctum team left site, David was left to organise for the room to be plastered and decorated. David also had to organise for the garden offices electrics to be connected to the mains supply.
This size of office costs £11,500 as standard. The standard specification includes a single glazed door and fixed glazed panel. Fixed windows are available from £400 each, whilst opening windows start at £450 each.
David chose a plasterboard finish for the interior, this cost an extra £450. He also chose an exterior light which was an extra £80. It’s great that all these options are individually priced so you can mix and match elements to create your own specification.
All these prices include VAT and delivery and installation.
If you are interested in a garden office like this contact Sanctum Garden Studios via their website or give them a call on 01204 460 450.


