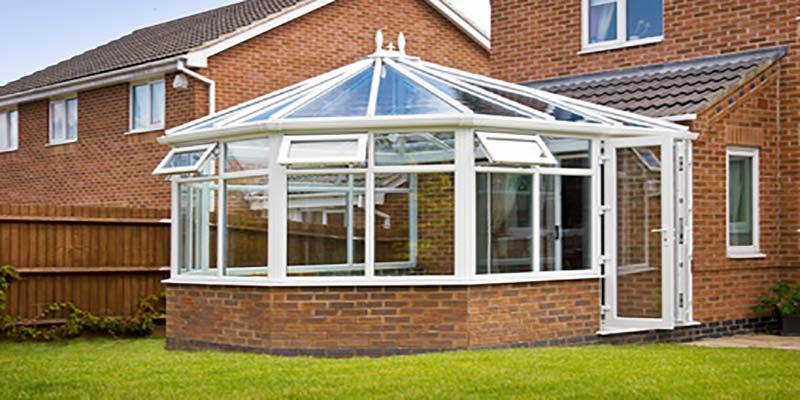One of the key features of a garden offices design is the large expanses of glass that can be incorporated into the building. This leads people to ask ‘will a garden office get very hot & cold like a conservatory?’.

The problem with conservatories
As lovely a space as they are, a conservatory can become uncomfortably hot in summer and bitterly cold spaces in winter. This limits the amount of time in the year when the room is comfortable to use.
It is understandable that buyers have similar concerns about stand alone garden office buildings. The thing is that conservatories and garden office buildings are designed and built in very different ways, using very different materials.
Yes, there tends to be a lot of glass in a garden office
Part of the appeal of buying a garden office building is the amount of glass you can design in. The thing is, and where a garden office differs from a conservatory, is that this glazing is mixed with highly insulated walls, floor and roof sections. These sections help to retain the heat within the structure in winter and to keep the room cool in summer.
Garden office -v- conservatory build-up
Conservatories have a fairly simple build-up of materials. You have a concrete floor which should include a layer of insulation. A dwarf wall that should also incorporate some insulation in the cavity. This wall supports the conservatory framework which is mainly made up of double glazed panels. With some designs, polycarbonate sheets are used in the roof.
A garden office, by contrast, is made-up from a series of layers which combined create a highly insulated envelope, that keeps the internal temperature comfortable all year round.
Floor – While concrete slabs often form the foundation system of a garden office, an insulated timber floor sits above it. It is just as important to have insulation in the floor of a building, as it is in the walls and roof. The floor is made up of timber joists with insulation in between. A timber decking sits over the joists and then, in most cases a laminate floor which is fitted over an underlay membrane.
Walls – The walls of a garden office are made up of a series of layers. Working from the outside inwards:
- An external cladding which forms both a decorative and protective layer. The external cladding is normally wooden, but other materials such as metal sheets and cement based boards are used.
- The cladding sits on timber battens which hold the cladding away from the core structure and create an air space.
- Next, you will find a breathable membrane which as its name suggests allows the structure to breathe. This membrane is a key element in the build-up stopping moisture from getting into the core structure but allowing moisture from within the building to escape.
- Under the breather membrane, a timber sheathing board is fitted which helps to stop the frames from twisting. Some designers omit this layer.
- The sheathing is fitted into a timber framework which has insulation fitted within its voids. Rigid insulations are often chosen as they allow you to create a highly insulated wall, without having to make the wall too thick which would steal floor space.
- Depending on the insulation chosen, a vapour membrane is fitted, this is a high gauge plastic sheet which helps control condensation.
- The final layer is the internal finish. This will either be a smooth wall board which forms the decorative finish for the office or plasterboard which is then skimmed with plaster.
Roof – Unlike a conservatory where the roof of the building is glazed, a garden office has a solid roof structure & more insulation. Like the walls, this is a multi-layer build-up. Depending on the roof system used this may take the form of a preformed insulated panel system which is made up from two layers of steel with insulation in between. The steel layers form the internal ceiling and the external finish.
The other roof options have a timber framework. If the office has a cold roof, the insulation will be fitted between the rafters with a vented airspace above. A deck of sheet material sits above the rafters and is the basis for a rubber membrane roof covering. If the office has a warm roof, the build-up is slightly different. The insulation sits on top of the rafters, between two layers of sheet material. The rubber membrane is laid over the top.
As you can see the materials and build-up of a garden office are very different to the construction of a conservatory. Each and every layer of a garden offices construction helps to make it into a building that can be used, comfortably all year round.

