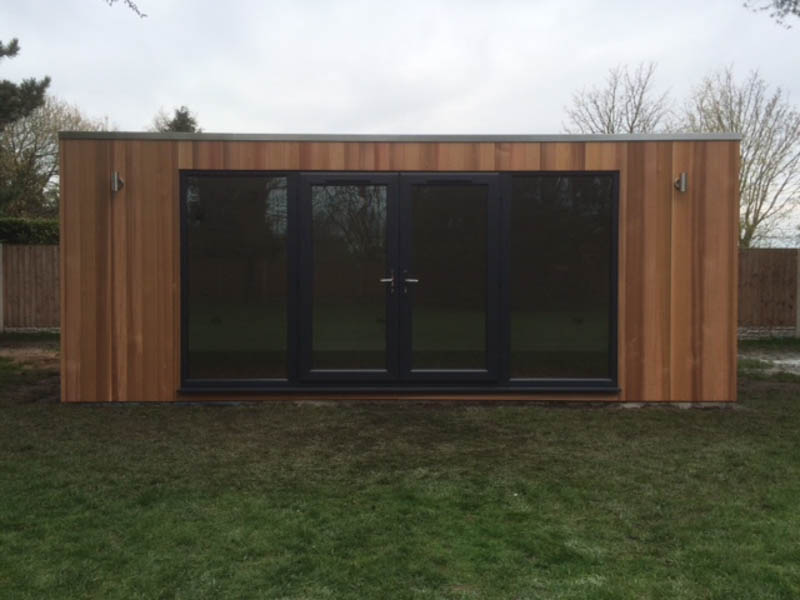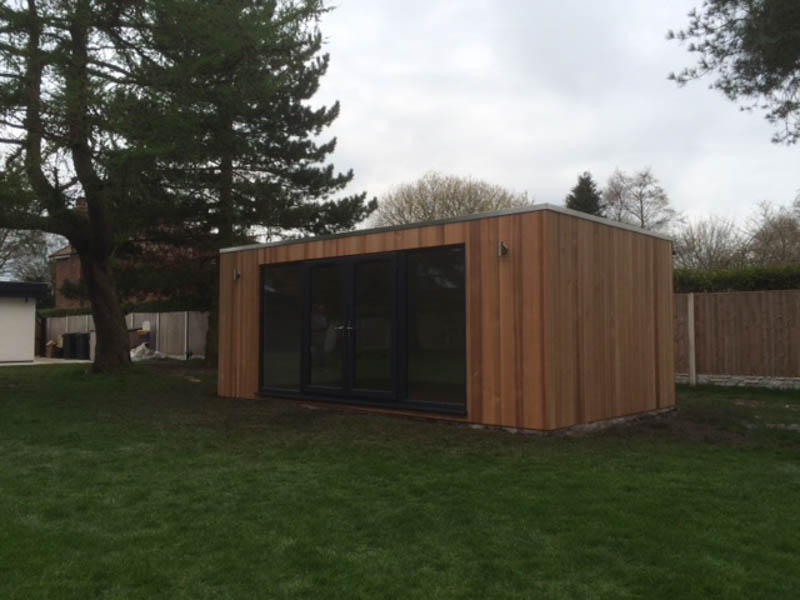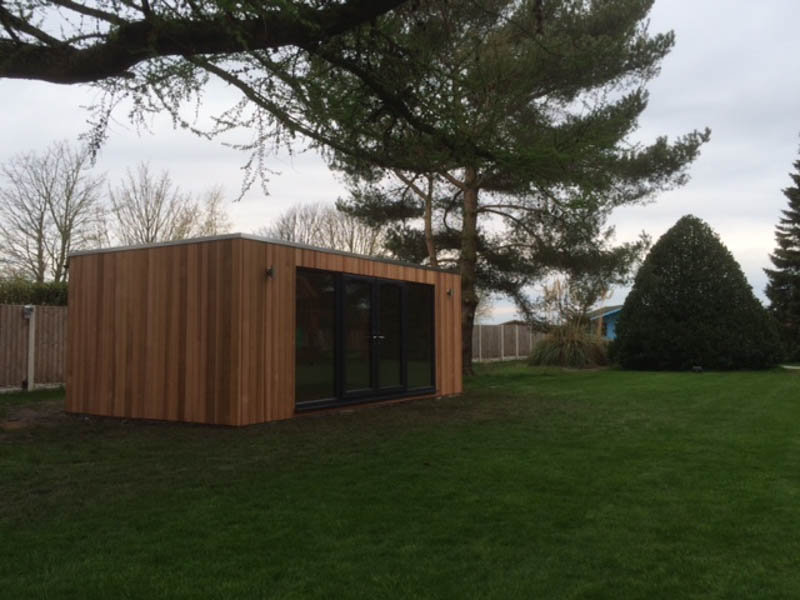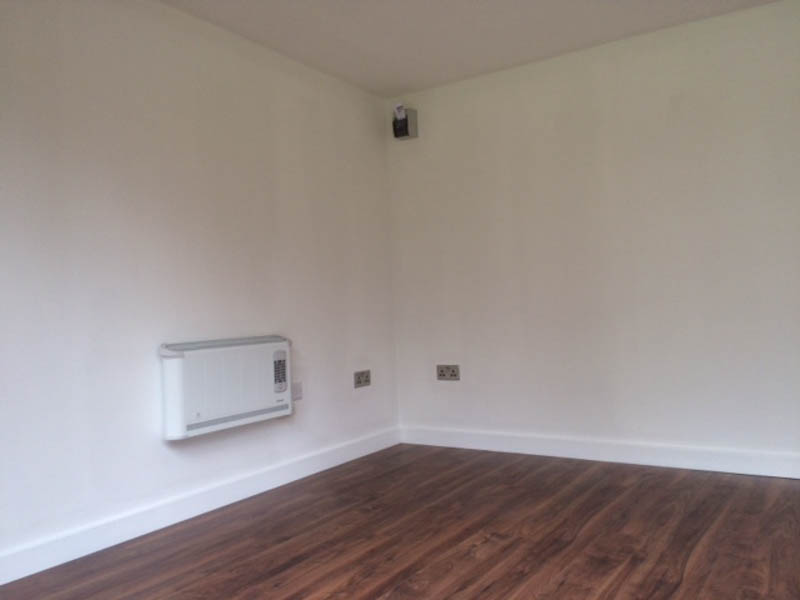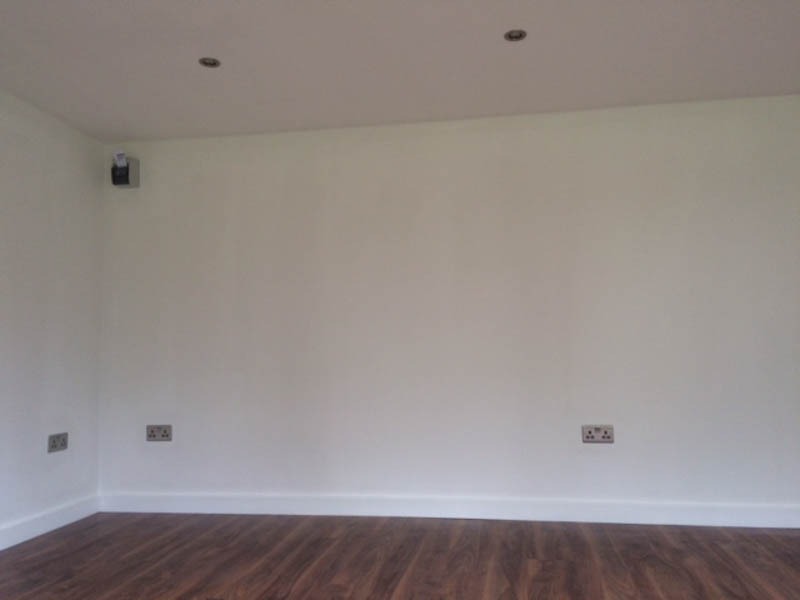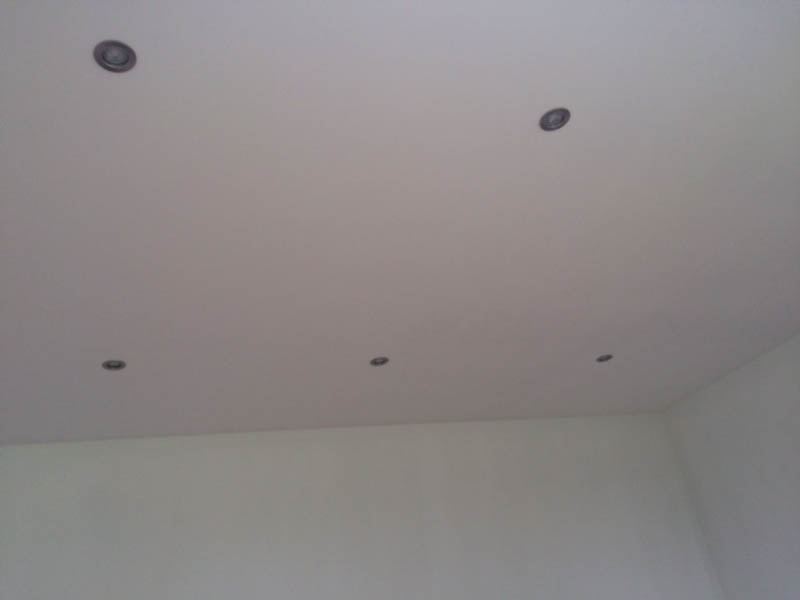Sanctum Garden Studios have recently completed this large 6 meter x 3.5 meter garden office for a fashion photographer. Greg, the customer was looking for a new office from which to run his business. Having a large garden he decided that this was the best place for his new HQ.
On smaller garden office builds Sanctum Garden Studios have their own in-house foundation system which they install as part of their package. When a 3.5 meter office is chosen Sanctum Garden Offices ask their clients to organise the installation of a concrete slab prior to them arriving on site.
The traditional concrete slab foundation comes into its own in situations like this where the span of the floor is long. The slab totally supports the floor joists, ensuring that your floor is sturdy and won’t sag.
Greg opted for a cubed roof design, creating a simple box shaped building. Sanctum Garden Studios also offer the option of a roof overhang which creates a nice eaves detail. The roof has a EPDM rubber roof covering. This is a popular material with garden office designers as it can be laid in one piece meaning there are no joints to potentially leak. EPDM also has a long maintenance free lifespan – it has been used for years in industrial settings and achieved a lifespan of 30 plus years.
Sanctum Garden Studios offer a couple of options for the interior finish – a durable wall board or a fully plastered interior. Greg opted for the the fully plastered and painted interior. This option allowed him to specify down-lights in the ceiling, this mixed with the walnut laminate floor creates a modern look.
Sanctum Garden Studios typical build time for a 6m x 3.5m garden office would be just two days. With the upgrades that Greg specified i.e. the plastered interior an extra day was added to the schedule – this is still impressive.
For more information about Sanctum Garden Studios visit their website or give the team a call on 01204 460 450 to discuss your garden office ideas.


