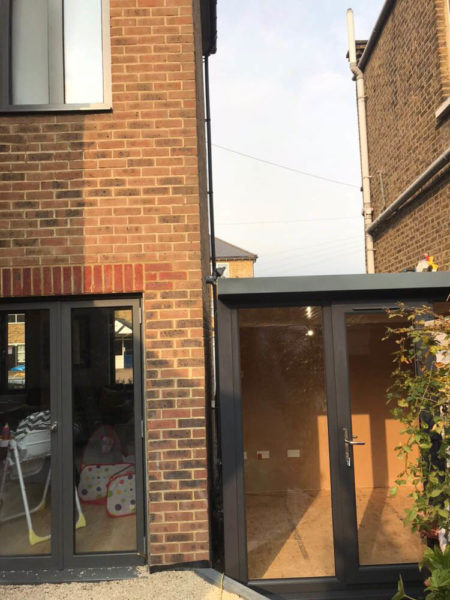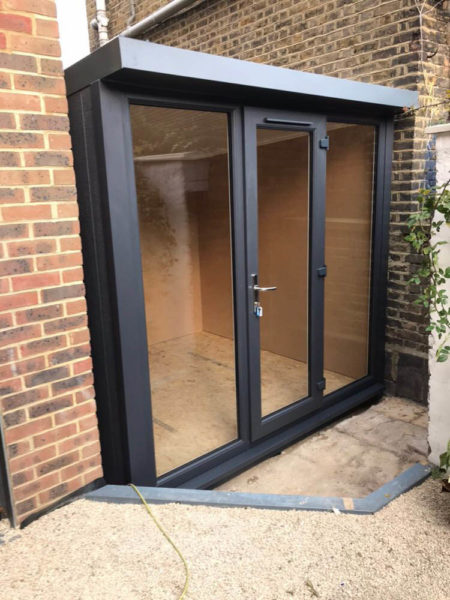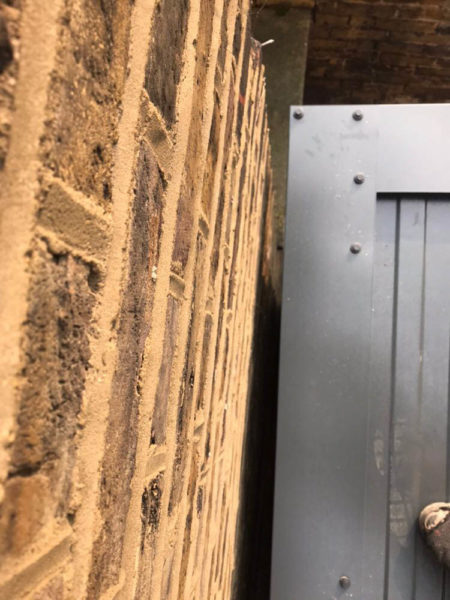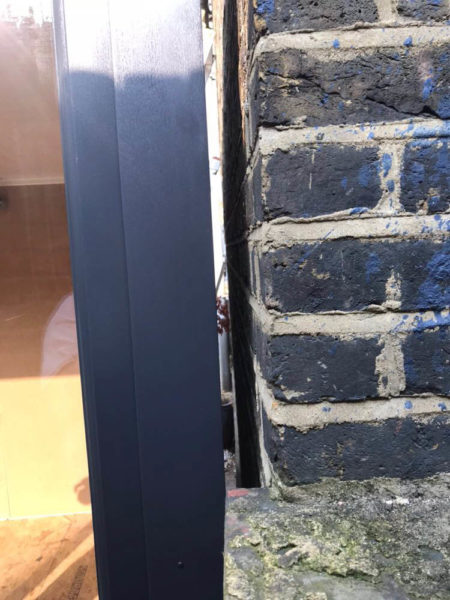Normally when we write about garden offices being built on a tight plot, we are talking about a bespoke design that has been made to measure. This recent project by Sanctum Garden Studios is different in that the building is from Sanctum’s standard size Hampton range, yet it fits like a glove.
Sanctum’s client wanted to build an office in a plot alongside their house. To keep costs low on the Hampton Range, Sanctum Garden Studios don’t conduct a site visit prior to arriving on-site for the build. Instead, they rely on the customer measuring the space available. In this case, their customer took very specific measurements and decided that the 2.4m x 2.4m Hampton would just fit.
As you can see from these photos, the customer’s measurements were spot on, with just millimetres to spare between the walls of the office and the walls of the house.
Some companies ask for a minimum gap of 400mm
Sanctum Garden Studios have designed the Hampton Range so that it can be delivered to site in panels which easily slot together. Their design means the exterior cladding can be fitted before the wall is lifted into position. This meant that the installation team could stand within the footprint of the room and lift the walls into position. Some companies would insist that there was a gap of at least 400mm around each side of the building so that the installation team have room to install the walls. Leaving this gap would clearly not maximise a tight plot!
Do you have a tight plot that you would like a garden office to slot into? Talk to the Sanctum Garden Studios team on 01204 460 450 or take a look at their website.





