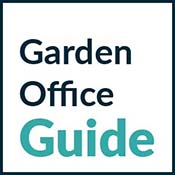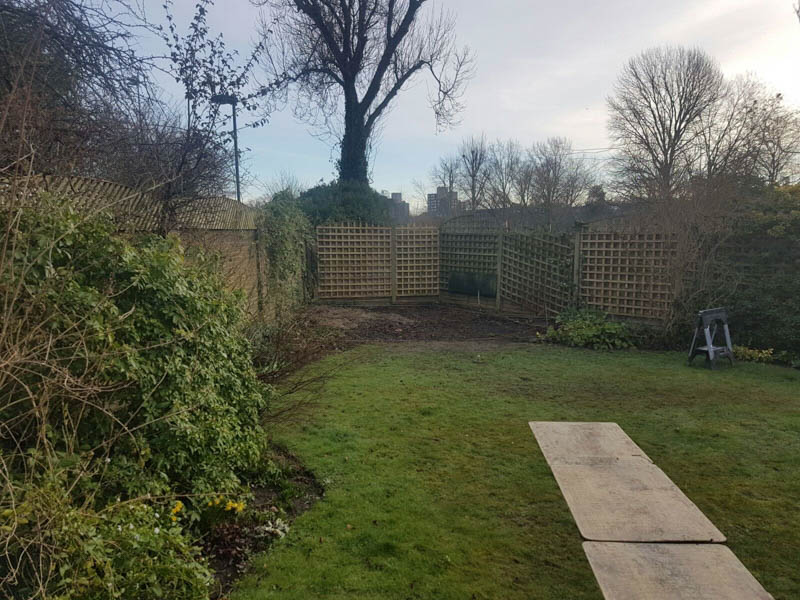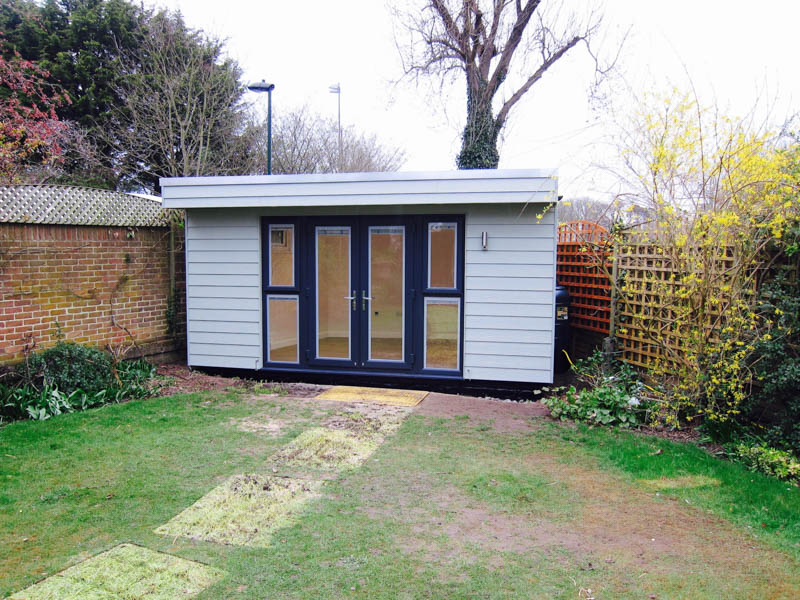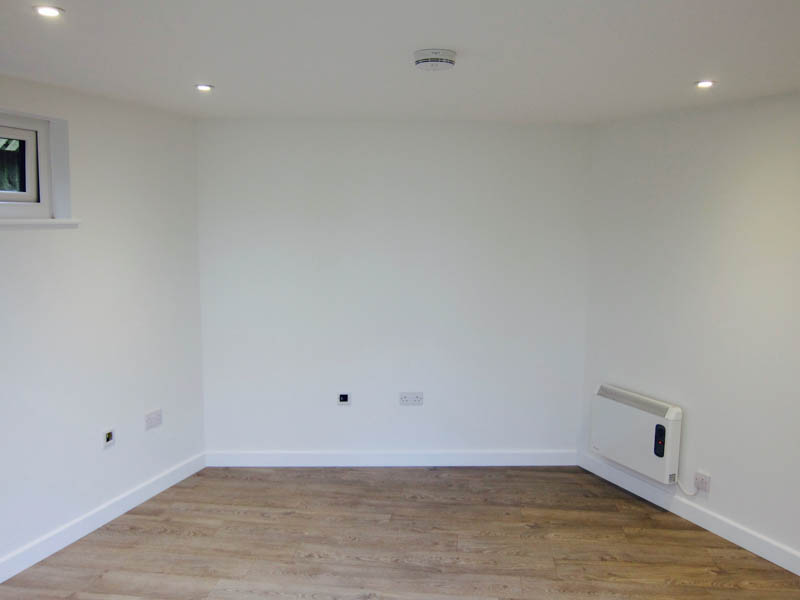A recent Executive Garden Rooms customer wanted to create a good sized garden office while minimising the loss of lawn space in the garden. An area that had previously housed an old tree house and shrubs was chosen in the corner of the garden. To maximise this area, and achieve the biggest room possible a custom shaped corner office was designed.
Because this area of garden sits at the side of the main house, a Planning Permission application had to be made. Executive Garden Rooms make this a stress-free process for their clients handling the application process on their behalf. Planning Permission was duly granted, allowing a 14.3 square meter garden office to be built.
The office is a custom designed pentagon shape to maximise the corner plot. In fact, only one of the wall intersections is a crisp 90 degree angle! You are unaware of the unusual shape as you look at the office from the front elevation, and as you can see from the internal photos a good sized room has been created which is not going to be difficult to furnish.
The exterior of the garden office is finished in Cedral weatherboarding which is a low maintenance finish which will maintain its colouring as it ages without repainting. Perhaps the biggest plus for Cedral boards is that it has a fire rating of ‘0’ which means it can be used in instances where the office sits close to the boundaries of your garden.
Internally, the room has a modern feel with fully plastered and decorated walls and ceiling mixed with a quality laminate flooring. The office will be comfortable in winter thanks to the high levels of insulation and the wall panel, thermostatically controlled heater.
Cat6 data points have been fitted as part of the electrical package, so the owner of this office will have a reliable internet connection.
To learn more about this corner garden office talk to the Executive Garden Rooms team on 01202 874 766 or take a look at their website to explore their work further.




